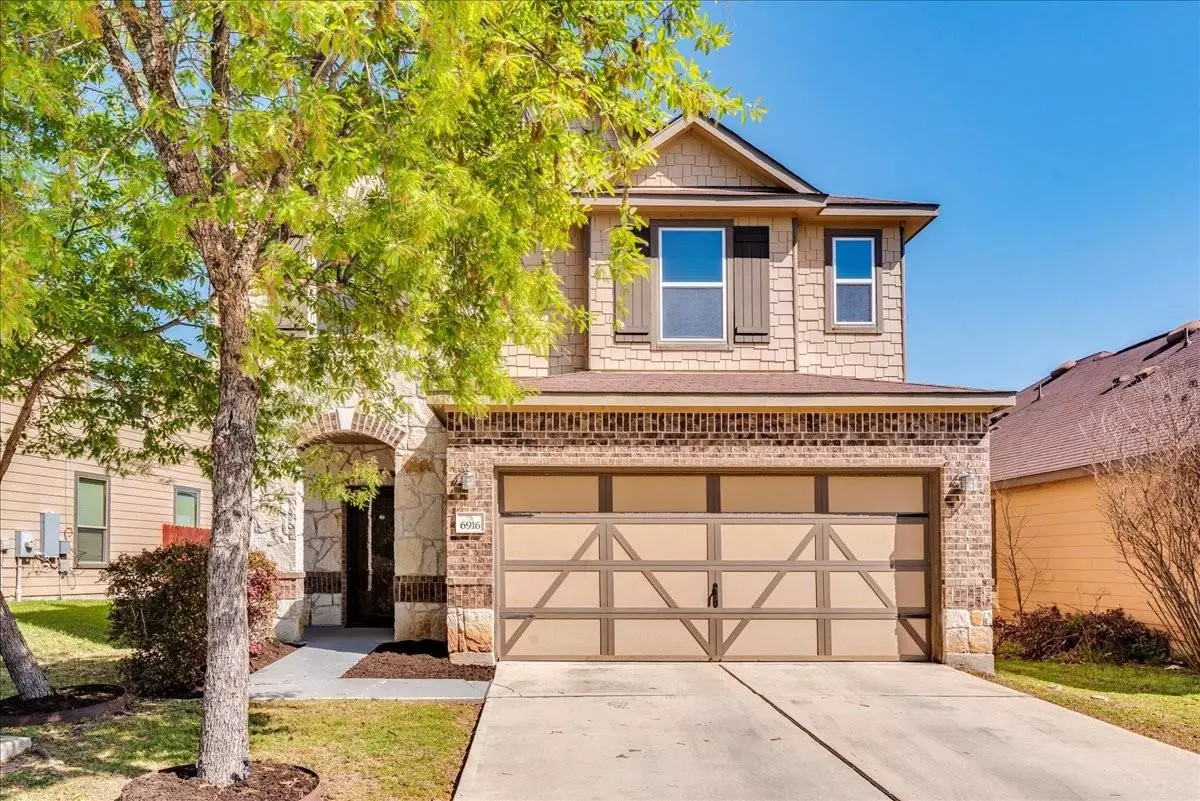$400,000
For more information regarding the value of a property, please contact us for a free consultation.
3 Beds
3 Baths
2,101 SqFt
SOLD DATE : 04/26/2024
Key Details
Property Type Single Family Home
Sub Type Single Family Residence
Listing Status Sold
Purchase Type For Sale
Square Footage 2,101 sqft
Price per Sqft $183
Subdivision Sheldon 230 Sec 2 Ph 6
MLS Listing ID 3345619
Sold Date 04/26/24
Bedrooms 3
Full Baths 2
Half Baths 1
HOA Fees $25/ann
Originating Board actris
Year Built 2014
Annual Tax Amount $6,368
Tax Year 2023
Lot Size 5,140 Sqft
Property Description
This property offers a blend of practical amenities and aesthetic enhancements! The attractive curb appeal is complimented by fresh landscaping and mature trees. You enter through a glass storm door, complimenting the home’s charm and allowing natural light to flow through the main living space. Wood-look tile floors throughout the downstairs provide both aesthetic appeal and easy maintenance, contributing to a cohesive look throughout the space. The all-white kitchen has sprawling quartz countertops, recessed lights, a beautiful tile backsplash and sit up bar area perfect for hosting. Off the dining room, french doors take you out back to an inviting covered patio complete with a privacy wall and added concrete for additional living space. The huge backyard is a blank canvas to make your own. Full irrigation front and back allows for ease of maintenance and an outdoor area you can easily enjoy. The garage has been upgraded with added shelving, finished floor and a garage door opener optimizing storage and functionality. Upstairs, the bedrooms surround a spacious game room offering a variety of options to fit your lifestyle. At the back of the home is the large primary suite complete with a garden tub, separate shower, dual sinks and a sizable walk in closet. The neutral colors throughout provide a versatile canvas for personalization and décor. Close to tons of shopping, restaurants, IH35, Tesla, downtown Austin and ABIA. Easy show! You don’t want to miss this one.
Location
State TX
County Travis
Interior
Interior Features Breakfast Bar, High Ceilings, Quartz Counters, Eat-in Kitchen, French Doors, Multiple Living Areas, Open Floorplan, Pantry, Recessed Lighting, Walk-In Closet(s)
Heating Central, Electric
Cooling Central Air
Flooring Carpet, Tile, Vinyl
Fireplaces Type None
Fireplace Y
Appliance Built-In Oven(s), Dishwasher, Disposal, Electric Cooktop, Exhaust Fan, Microwave, Self Cleaning Oven
Exterior
Exterior Feature See Remarks
Garage Spaces 2.0
Fence Fenced, Privacy, Wood
Pool None
Community Features BBQ Pit/Grill, Common Grounds, Nest Thermostat, Park, Picnic Area, Playground, Pool, Sport Court(s)/Facility
Utilities Available Electricity Connected, Phone Connected, Sewer Connected, Underground Utilities, Water Connected
Waterfront Description None
View None
Roof Type Composition,Shingle
Accessibility Accessible Doors
Porch Covered, Patio, Porch
Total Parking Spaces 4
Private Pool No
Building
Lot Description Interior Lot, Level, Sprinkler - Automatic, Sprinkler - In-ground, Trees-Medium (20 Ft - 40 Ft)
Faces South
Foundation Slab
Sewer Public Sewer
Water Public
Level or Stories Two
Structure Type Frame,Stone
New Construction No
Schools
Elementary Schools Blazier
Middle Schools Paredes
High Schools Akins
School District Austin Isd
Others
HOA Fee Include Common Area Maintenance
Restrictions Deed Restrictions
Ownership Fee-Simple
Acceptable Financing Cash, Conventional, FHA, VA Loan, See Remarks
Tax Rate 1.8092
Listing Terms Cash, Conventional, FHA, VA Loan, See Remarks
Special Listing Condition Standard
Read Less Info
Want to know what your home might be worth? Contact us for a FREE valuation!

Our team is ready to help you sell your home for the highest possible price ASAP
Bought with Kuper Sotheby's Int'l Realty

"My job is to find and attract mastery-based agents to the office, protect the culture, and make sure everyone is happy! "

