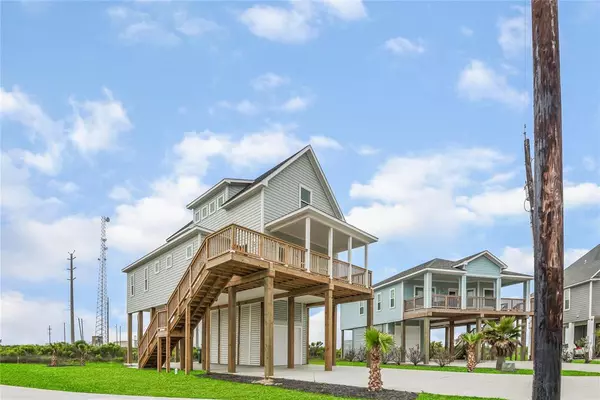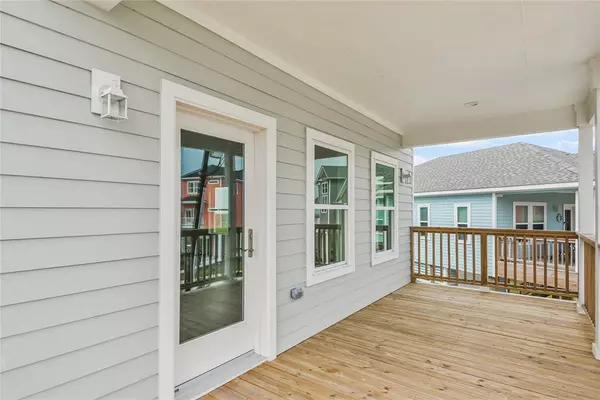$519,000
For more information regarding the value of a property, please contact us for a free consultation.
3 Beds
2.1 Baths
1,611 SqFt
SOLD DATE : 04/25/2024
Key Details
Property Type Single Family Home
Listing Status Sold
Purchase Type For Sale
Square Footage 1,611 sqft
Price per Sqft $294
Subdivision Laguna San Luis 88
MLS Listing ID 76436100
Sold Date 04/25/24
Style Traditional
Bedrooms 3
Full Baths 2
Half Baths 1
HOA Fees $62/ann
HOA Y/N 1
Year Built 2022
Annual Tax Amount $646
Tax Year 2022
Lot Size 8,125 Sqft
Acres 0.1865
Property Description
Welcome the sub-division of LAGUNA SAN LUIS and your rare chance at a NEW build in Galveston, TX! This newly constructed home is a 3 BD/ 2.5 BTH with a 1-car garage. The driveway and breezeway are both oversized and both great for parking multiple vehicles or entertaining outside. Just off the garage, you find an outside shower that is obviously very beneficial for rinsing the sand off when you get back from a long day at the beach! The interior features quartz counters in the kitchen and restrooms, vinyl flooring throughout, subway tile, and quiet close cabinet doors. GE appliances such as refrigerator, oven, dishwasher & microwave are included. Laguna San Luis has several unique amenities including a private community pool for all owners to enjoy and a tunnel "tube" that goes underneath FM 3005; which makes it safer and easier to get to the beach by golf cart, biking or walking. Short term rentals are allowed! Schedule your showings today to see this BRAND NEW Island Gem!
Location
State TX
County Galveston
Area West End
Rooms
Bedroom Description Primary Bed - 1st Floor
Other Rooms 1 Living Area
Master Bathroom Primary Bath: Tub/Shower Combo, Secondary Bath(s): Tub/Shower Combo
Kitchen Kitchen open to Family Room, Walk-in Pantry
Interior
Interior Features Balcony, Refrigerator Included
Heating Central Electric
Cooling Central Electric
Flooring Vinyl Plank
Exterior
Exterior Feature Covered Patio/Deck, Patio/Deck
Garage Attached Garage
Garage Spaces 1.0
Roof Type Composition
Private Pool No
Building
Lot Description Cul-De-Sac
Faces East
Story 2
Foundation On Stilts
Lot Size Range 0 Up To 1/4 Acre
Builder Name Vintage Residential
Sewer Public Sewer
Water Public Water
Structure Type Cement Board
New Construction Yes
Schools
Elementary Schools Gisd Open Enroll
Middle Schools Gisd Open Enroll
High Schools Ball High School
School District 22 - Galveston
Others
HOA Fee Include Recreational Facilities
Senior Community No
Restrictions Deed Restrictions
Tax ID 4478-0005-0009-000
Ownership Full Ownership
Acceptable Financing Cash Sale, Conventional, FHA
Tax Rate 1.9875
Disclosures No Disclosures
Listing Terms Cash Sale, Conventional, FHA
Financing Cash Sale,Conventional,FHA
Special Listing Condition No Disclosures
Read Less Info
Want to know what your home might be worth? Contact us for a FREE valuation!

Our team is ready to help you sell your home for the highest possible price ASAP

Bought with eXp Realty, LLC

"My job is to find and attract mastery-based agents to the office, protect the culture, and make sure everyone is happy! "






