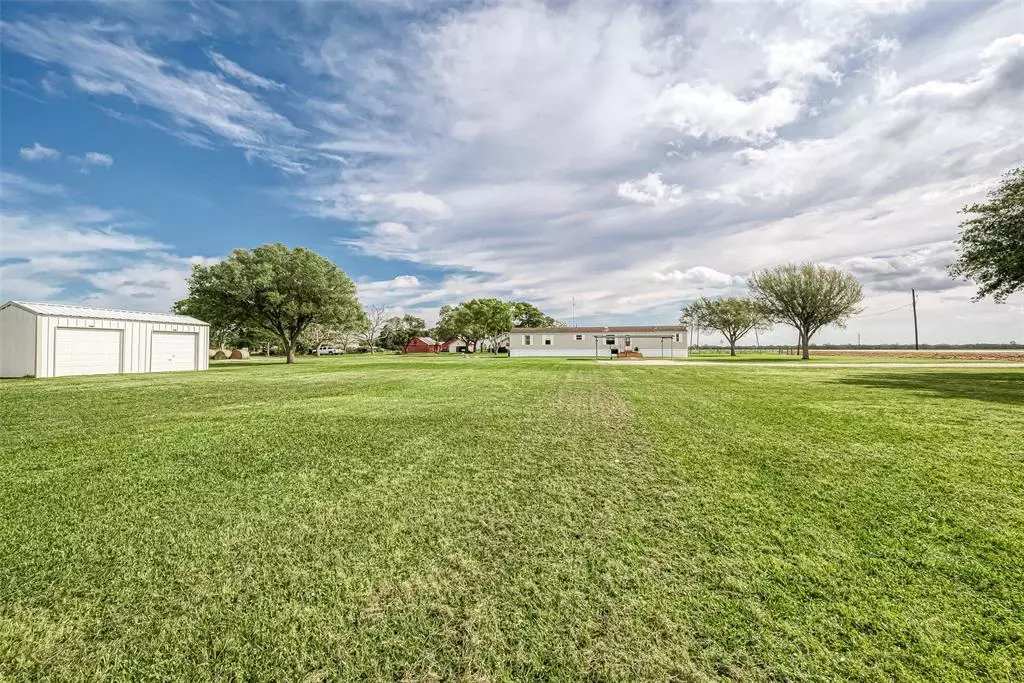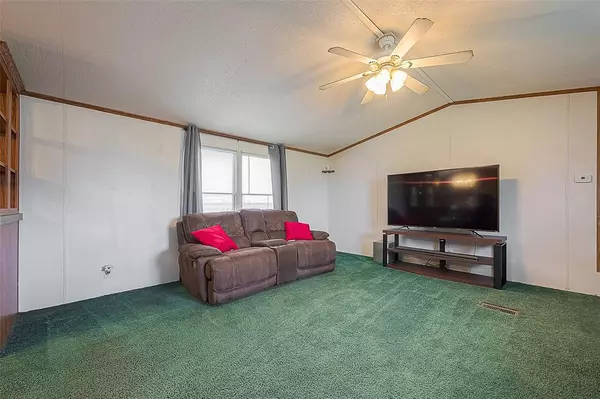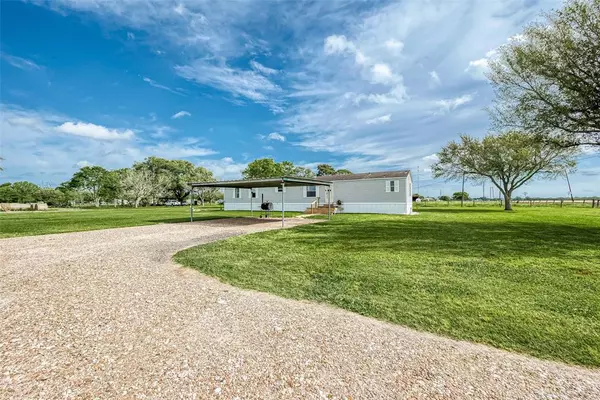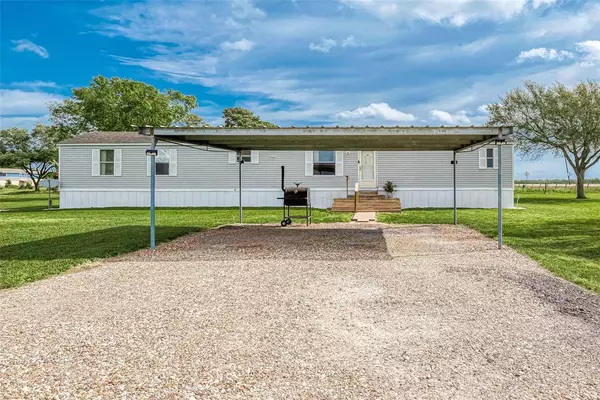$195,000
For more information regarding the value of a property, please contact us for a free consultation.
3 Beds
2 Baths
1,292 SqFt
SOLD DATE : 05/10/2024
Key Details
Property Type Single Family Home
Listing Status Sold
Purchase Type For Sale
Square Footage 1,292 sqft
Price per Sqft $150
Subdivision S H Winston
MLS Listing ID 4957985
Sold Date 05/10/24
Style Traditional
Bedrooms 3
Full Baths 2
Year Built 1999
Annual Tax Amount $950
Tax Year 2023
Lot Size 1.708 Acres
Acres 1.7084
Property Description
Adorable and Affordable Well Maintained Home on 1.7+ Acres in the Highly Sought out School District of NISD. This Manicured Lawn has 5 Oak Trees, 2 Arizona Ash Trees, and 1 Cedar Tree. There is a 24'x10' Shed that can be used as a Garage or Storage. There is also a Carport close to the Home to protect your Vehicles, or Use the Cover when having Gatherings or Entertaining. The Home Features an Island in the Kitchen, 2 Separate Sinks in Primary Bedroom Plus A Huge Garden Tub for Relaxing after a Long Day. A huge Advantage of Purchasing this Home that is NISD but has a Rosenberg address is that you May get Delivery Services such as Uber Eats, Krogers, and Target right to your Door. How about that Little Bit of City Luxuries in the Country? Easy Access to 59 and 10-15 minutes to the Schools. It is also only about 10 Minutes to the City of Rosenberg including the Fort Bend County Fairgrounds and the new Fort Bend Epicenter, and it is about 15 minutes away from Brazos Town Center.
Location
State TX
County Fort Bend
Rooms
Bedroom Description All Bedrooms Down,En-Suite Bath,Split Plan,Walk-In Closet
Other Rooms Kitchen/Dining Combo, Utility Room in House
Master Bathroom Primary Bath: Double Sinks, Primary Bath: Separate Shower, Primary Bath: Soaking Tub, Secondary Bath(s): Tub/Shower Combo
Kitchen Island w/o Cooktop
Interior
Heating Central Electric
Cooling Central Electric
Flooring Carpet, Laminate
Exterior
Exterior Feature Porch
Parking Features Detached Garage
Garage Spaces 2.0
Carport Spaces 2
Roof Type Composition
Private Pool No
Building
Lot Description Cleared
Story 1
Foundation Block & Beam
Lot Size Range 1 Up to 2 Acres
Water Aerobic, Well
Structure Type Vinyl
New Construction No
Schools
Elementary Schools Needville Elementary School
Middle Schools Needville Junior High School
High Schools Needville High School
School District 38 - Needville
Others
Senior Community No
Restrictions Horses Allowed,Mobile Home Allowed,No Restrictions
Tax ID 0539-00-000-0460-906
Acceptable Financing Cash Sale, Conventional
Tax Rate 1.9558
Disclosures Sellers Disclosure
Listing Terms Cash Sale, Conventional
Financing Cash Sale,Conventional
Special Listing Condition Sellers Disclosure
Read Less Info
Want to know what your home might be worth? Contact us for a FREE valuation!

Our team is ready to help you sell your home for the highest possible price ASAP

Bought with CB&A, Realtors-Katy

"My job is to find and attract mastery-based agents to the office, protect the culture, and make sure everyone is happy! "






