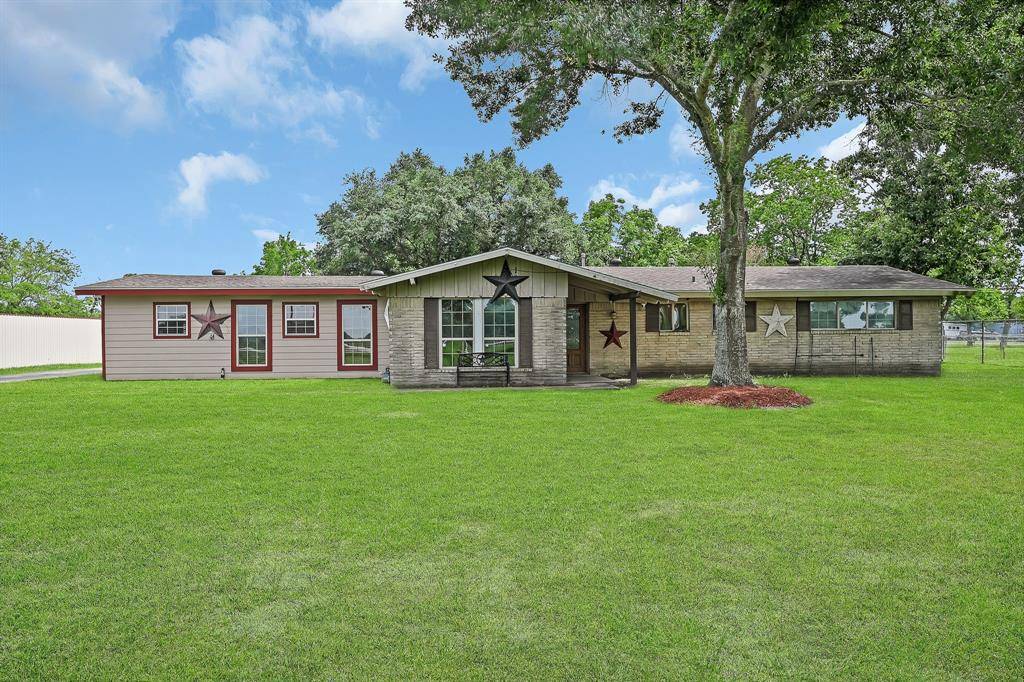$283,000
For more information regarding the value of a property, please contact us for a free consultation.
2 Beds
2 Baths
2,389 SqFt
SOLD DATE : 05/29/2024
Key Details
Property Type Single Family Home
Listing Status Sold
Purchase Type For Sale
Square Footage 2,389 sqft
Price per Sqft $117
Subdivision Barrow
MLS Listing ID 8088636
Sold Date 05/29/24
Style Ranch
Bedrooms 2
Full Baths 2
Year Built 1967
Annual Tax Amount $5,078
Tax Year 2022
Lot Size 0.942 Acres
Acres 0.9422
Property Description
This charming property boasts a cozy, one-story layout featuring 2 bedrooms, 2 baths, and a detached 2-car garage, all surrounded by lush greenery. Upon entering, you'll be greeted by a warm and inviting gathering room, leading to a beautiful open-concept kitchen complete with a breakfast bar and dining area. High vaulted ceilings and a cozy fireplace add to the comfort of the living room. The master bedroom has been expanded to include a third bedroom and features charming recessed lighting and a lovely en suite bath. The house features a generously sized storage/flex area along with an extra room suitable for a den or third bedroom. Conveniently located just minutes from Baytown Airport, Stallworth Stadium, local waterparks, and sports complexes, with easy access to I-10 and SH 146. Book your personal tour today!
Location
State TX
County Harris
Area Baytown/Harris County
Rooms
Bedroom Description All Bedrooms Down,En-Suite Bath,Primary Bed - 1st Floor
Other Rooms Breakfast Room, Family Room, Formal Living, Kitchen/Dining Combo, Living/Dining Combo
Master Bathroom Primary Bath: Shower Only
Den/Bedroom Plus 3
Kitchen Breakfast Bar, Kitchen open to Family Room, Pantry
Interior
Interior Features High Ceiling
Heating Central Gas
Cooling Central Electric
Flooring Carpet, Tile
Fireplaces Number 1
Fireplaces Type Gas Connections
Exterior
Exterior Feature Back Green Space, Back Yard, Back Yard Fenced, Covered Patio/Deck
Parking Features Detached Garage
Garage Spaces 2.0
Roof Type Composition
Street Surface Concrete
Private Pool No
Building
Lot Description Cleared
Story 1
Foundation Slab
Lot Size Range 1/2 Up to 1 Acre
Sewer Public Sewer
Water Public Water
Structure Type Brick,Cement Board,Stone
New Construction No
Schools
Elementary Schools Stephen F. Austin Elementary School (Goose Creek)
Middle Schools Gentry Junior High School
High Schools Sterling High School (Goose Creek)
School District 23 - Goose Creek Consolidated
Others
Senior Community No
Restrictions No Restrictions
Tax ID 041-079-000-0027
Energy Description Ceiling Fans
Tax Rate 2.1373
Disclosures Sellers Disclosure
Special Listing Condition Sellers Disclosure
Read Less Info
Want to know what your home might be worth? Contact us for a FREE valuation!

Our team is ready to help you sell your home for the highest possible price ASAP

Bought with JLA Realty
"My job is to find and attract mastery-based agents to the office, protect the culture, and make sure everyone is happy! "






