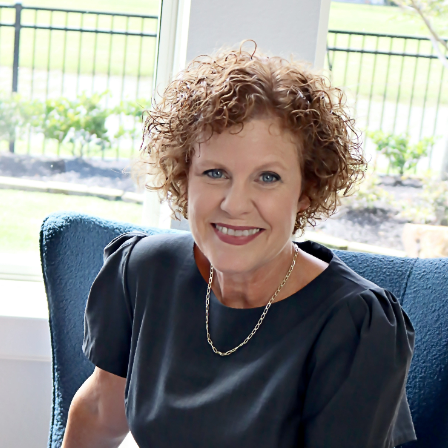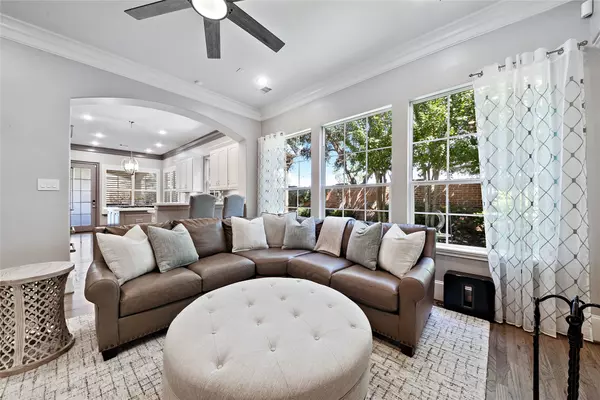$730,000
$750,000
2.7%For more information regarding the value of a property, please contact us for a free consultation.
3 Beds
4 Baths
3,390 SqFt
SOLD DATE : 06/13/2024
Key Details
Sold Price $730,000
Property Type Single Family Home
Sub Type Detached
Listing Status Sold
Purchase Type For Sale
Square Footage 3,390 sqft
Price per Sqft $215
Subdivision Marina Village
MLS Listing ID 38734525
Sold Date 06/13/24
Style Mediterranean
Bedrooms 3
Full Baths 3
Half Baths 1
HOA Fees $38/ann
HOA Y/N Yes
Year Built 2005
Annual Tax Amount $11,352
Tax Year 2020
Property Sub-Type Detached
Property Description
Welcome to a world of unparalleled luxury and tranquility! Nestled in the prestigious gated, lake area development of Marina Village, this stunning residence redefines elegance with its meticulous craftsmanship and breathtaking surroundings. Step into a realm of sophistication where every detail has been carefully curated to create a home that epitomizes opulence. High-end finishes and impeccable design characterize this architectural masterpiece. Situated on an expansive lot, this property provides an oasis of privacy and space. The generous outdoor area invites you to indulge in the beauty of nature, offering a perfect blend of manicured landscaping while allowing you to embrace the art of outdoor living with a state-of-the-art summer kitchen. Whether you're an avid water enthusiast or simply seeking a peaceful lakeside stroll, this property allows access to the pristine waters of Clear Lake and offers a lifestyle that seamlessly blends recreation with relaxation.
Location
State TX
County Galveston
Community Community Pool, Curbs, Gutter(S)
Area League City
Interior
Interior Features Breakfast Bar, Crown Molding, Double Vanity, Entrance Foyer, Jetted Tub, Kitchen Island, Kitchen/Family Room Combo, Multiple Staircases, Pots & Pan Drawers, Pantry, Separate Shower, Vanity, Window Treatments, Living/Dining Room
Heating Central, Gas
Cooling Central Air, Electric
Flooring Carpet, Tile, Wood
Fireplaces Number 1
Fireplaces Type Gas, Gas Log
Fireplace Yes
Appliance Dishwasher, Electric Cooktop, Electric Oven, Disposal, Microwave, Oven
Laundry Washer Hookup, Electric Dryer Hookup, Gas Dryer Hookup
Exterior
Exterior Feature Covered Patio, Sprinkler/Irrigation, Outdoor Kitchen, Patio, Private Yard
Parking Features Additional Parking, Attached, Driveway, Garage, Garage Door Opener
Garage Spaces 2.0
Community Features Community Pool, Curbs, Gutter(s)
Water Access Desc Public
Roof Type Tile
Porch Covered, Deck, Patio
Private Pool No
Building
Lot Description Cleared, Subdivision, Backs to Greenbelt/Park, Side Yard
Entry Level Two and One Half
Foundation Slab
Sewer Public Sewer
Water Public
Architectural Style Mediterranean
Level or Stories Two and One Half
New Construction No
Schools
Elementary Schools Ferguson Elementary School
Middle Schools Clear Creek Intermediate School
High Schools Clear Creek High School
School District 9 - Clear Creek
Others
HOA Name Real Manage
Tax ID 4959-0001-0029-000
Ownership Full Ownership
Security Features Security System Owned,Controlled Access,Smoke Detector(s)
Acceptable Financing Assumable, Cash, Conventional, FHA, VA Loan
Listing Terms Assumable, Cash, Conventional, FHA, VA Loan
Read Less Info
Want to know what your home might be worth? Contact us for a FREE valuation!

Our team is ready to help you sell your home for the highest possible price ASAP

Bought with eXp Realty, LLC

"My job is to find and attract mastery-based agents to the office, protect the culture, and make sure everyone is happy! "






