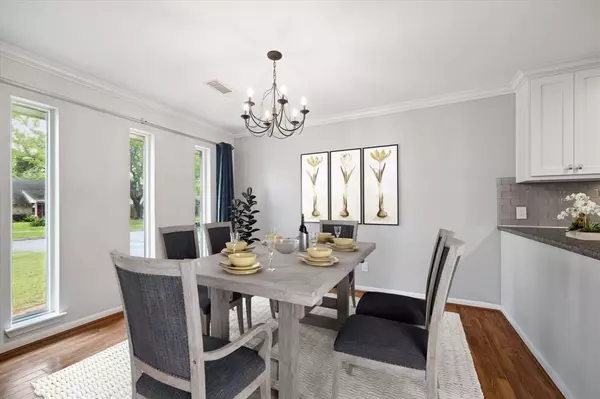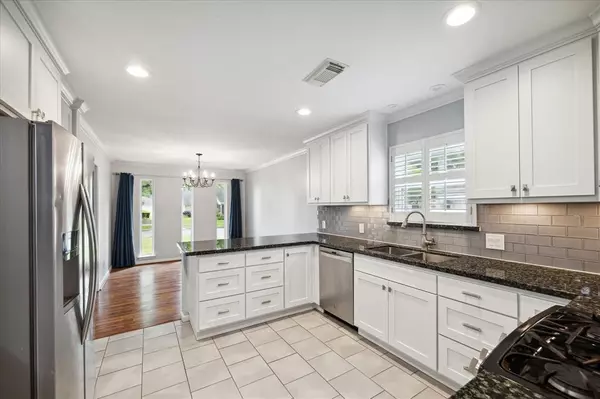$465,000
For more information regarding the value of a property, please contact us for a free consultation.
3 Beds
2 Baths
2,138 SqFt
SOLD DATE : 06/13/2024
Key Details
Property Type Single Family Home
Listing Status Sold
Purchase Type For Sale
Square Footage 2,138 sqft
Price per Sqft $217
Subdivision Kingston Terrace
MLS Listing ID 98875285
Sold Date 06/13/24
Style Traditional
Bedrooms 3
Full Baths 2
HOA Fees $3/ann
Year Built 1960
Annual Tax Amount $9,694
Tax Year 2023
Lot Size 8,352 Sqft
Acres 0.1917
Property Description
Stunning kitchen remodel features extensive granite counters, deep soft close drawers, recessed lighting, stainless steel appliances including gas range/oven. Wall opened between kitchen and original dining room. Both baths have double sinks and long granite counters with lots of cabinetry! Primary bath includes a glass, oversized shower. Hall bath has a whirlpool tub shower. Front, family room & Primary bedroom windows were replaced to double pane. Enjoy the fabulous screened porch overlooking the landscaped yard with flagstone patio and fire pit. Sprinkler system, Electrical were upgraded in 2015. Other improvements include: Garage reframe with Hardi Plank exterior & foundation reinforcement- 2017- $11K 6 Windows -2018- $3.5K French Drain in backyard -2019- $2.5K Patio Install - 2020 - $37K Garage Door Console - 2024 - $600 What more could you want? A must see! Never Flooded
Location
State TX
County Harris
Area Meyerland Area
Rooms
Bedroom Description All Bedrooms Down,Primary Bed - 1st Floor,Sitting Area,Walk-In Closet
Other Rooms 1 Living Area, Breakfast Room, Den, Formal Dining, Living Area - 1st Floor, Utility Room in House
Master Bathroom Primary Bath: Double Sinks, Primary Bath: Shower Only, Secondary Bath(s): Double Sinks, Secondary Bath(s): Jetted Tub
Den/Bedroom Plus 3
Kitchen Breakfast Bar, Pantry, Pots/Pans Drawers, Soft Closing Cabinets, Soft Closing Drawers, Under Cabinet Lighting
Interior
Interior Features Alarm System - Leased, Fire/Smoke Alarm, High Ceiling, Prewired for Alarm System
Heating Central Gas
Cooling Central Electric
Flooring Carpet, Engineered Wood, Tile, Wood
Exterior
Exterior Feature Back Yard Fenced, Covered Patio/Deck, Patio/Deck, Sprinkler System
Parking Features Detached Garage
Garage Spaces 2.0
Garage Description Auto Garage Door Opener
Roof Type Composition
Street Surface Concrete,Curbs
Private Pool No
Building
Lot Description Subdivision Lot
Faces South
Story 1
Foundation Slab
Lot Size Range 0 Up To 1/4 Acre
Sewer Public Sewer
Water Public Water
Structure Type Brick,Wood
New Construction No
Schools
Elementary Schools Herod Elementary School
Middle Schools Fondren Middle School
High Schools Bellaire High School
School District 27 - Houston
Others
Senior Community No
Restrictions Deed Restrictions
Tax ID 092-436-000-0017
Ownership Full Ownership
Energy Description Attic Fan,Attic Vents,Ceiling Fans,Digital Program Thermostat,Energy Star Appliances,HVAC>13 SEER,North/South Exposure
Acceptable Financing Cash Sale, Conventional
Tax Rate 2.01
Disclosures Sellers Disclosure
Listing Terms Cash Sale, Conventional
Financing Cash Sale,Conventional
Special Listing Condition Sellers Disclosure
Read Less Info
Want to know what your home might be worth? Contact us for a FREE valuation!

Our team is ready to help you sell your home for the highest possible price ASAP

Bought with Realty Associates
"My job is to find and attract mastery-based agents to the office, protect the culture, and make sure everyone is happy! "






