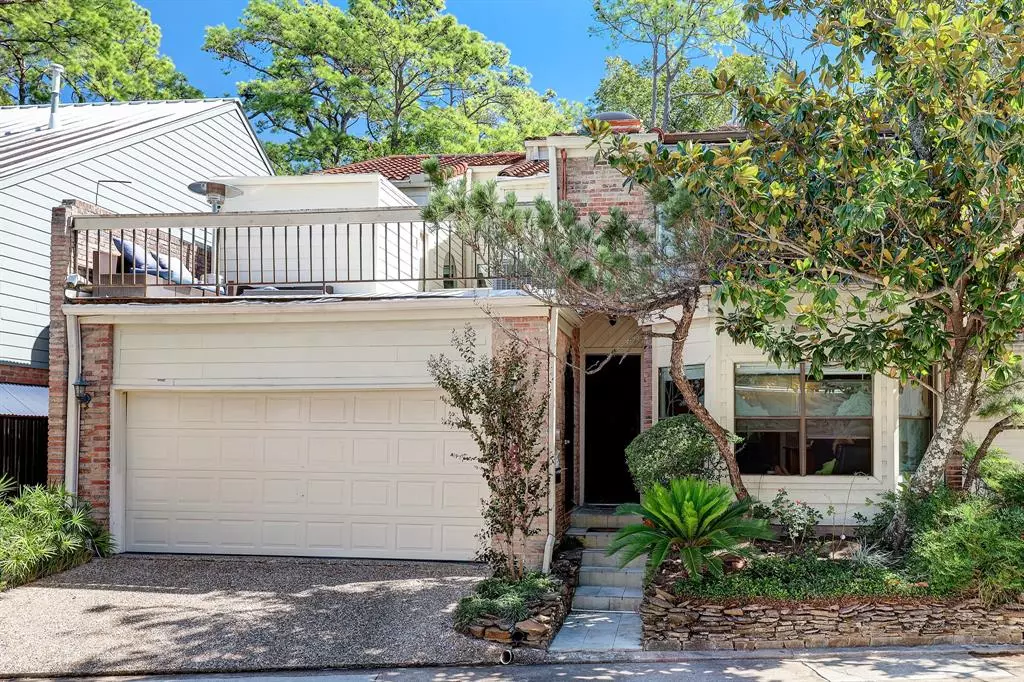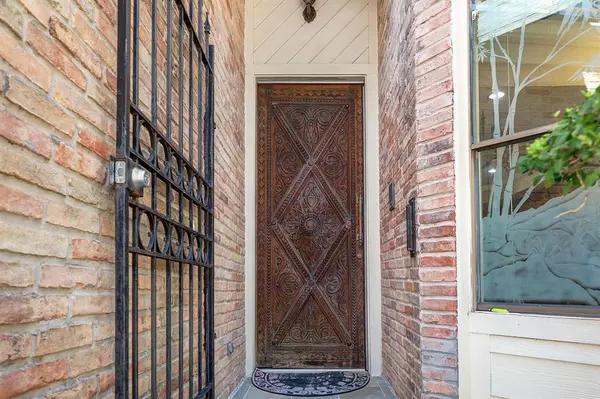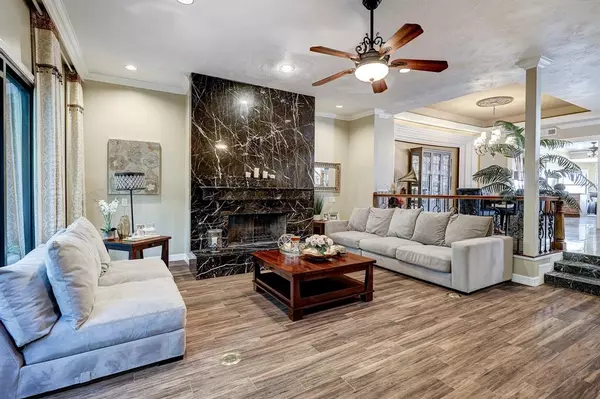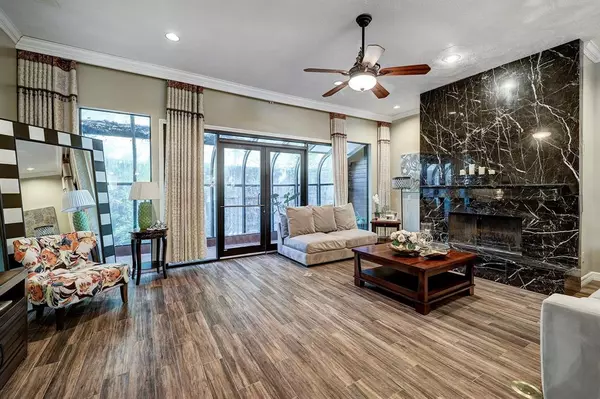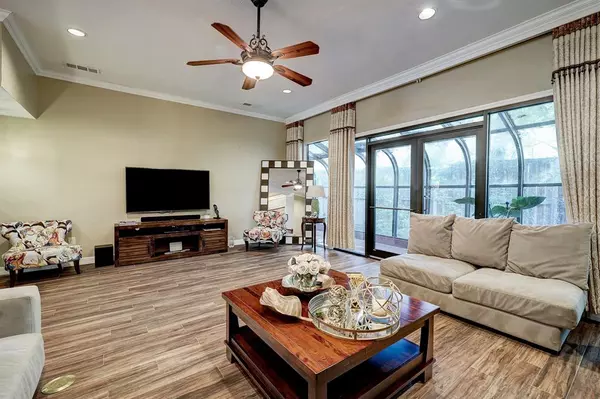$649,000
For more information regarding the value of a property, please contact us for a free consultation.
4 Beds
4 Baths
3,444 SqFt
SOLD DATE : 06/14/2024
Key Details
Property Type Townhouse
Sub Type Townhouse
Listing Status Sold
Purchase Type For Sale
Square Footage 3,444 sqft
Price per Sqft $176
Subdivision Stoney Creek
MLS Listing ID 13495486
Sold Date 06/14/24
Style Contemporary/Modern,Traditional
Bedrooms 4
Full Baths 4
HOA Fees $158/ann
Year Built 1983
Annual Tax Amount $5,998
Tax Year 2022
Lot Size 3,409 Sqft
Property Description
This is an investor opportunity or for a buyer that can wait to take possession. Tenant occupied till June 2024. Spacious living areas, large bedrooms with generous walk-in closets and a new roof. Downstairs private, en-suite bedroom is a perfect area for multi-generational family members. Breakfast room with a wall of windows just off the kitchen. Hardwood, custom, kitchen cabinets, stainless appliances and a breakfast bar are welcoming and accommodating. Extra room off the dining room has views of the water feature. Lighted, trayed ceiling in the dining room opens up to the family room which has views of the back patio. Upstairs offers a huge primary en-suite bedroom and two other bedrooms, all with their own bathrooms. One bedroom has a glass enclosed balcony. The fully equipped media room open up to a large balcony. Zoned to Exemplary Frostwood Elementary, Memorial Middle and Memorial High schools, near great shopping/restaurants. Best time to show is after 4pm.
Location
State TX
County Harris
Area Memorial West
Rooms
Bedroom Description 1 Bedroom Down - Not Primary BR,En-Suite Bath,Primary Bed - 2nd Floor,Walk-In Closet
Other Rooms Breakfast Room, Family Room, Formal Dining, Home Office/Study, Media, Utility Room in House, Wine Room
Master Bathroom Full Secondary Bathroom Down, Primary Bath: Double Sinks, Primary Bath: Separate Shower, Primary Bath: Soaking Tub, Secondary Bath(s): Double Sinks, Vanity Area
Den/Bedroom Plus 4
Kitchen Breakfast Bar, Second Sink, Soft Closing Cabinets, Soft Closing Drawers, Under Cabinet Lighting
Interior
Interior Features Atrium, Balcony, Crown Molding, Fire/Smoke Alarm, Refrigerator Included, Wet Bar
Heating Central Gas
Cooling Central Electric
Flooring Marble Floors, Tile, Wood
Fireplaces Number 2
Fireplaces Type Gas Connections
Appliance Dryer Included, Electric Dryer Connection, Full Size, Gas Dryer Connections, Refrigerator, Washer Included
Dryer Utilities 1
Laundry Utility Rm in House
Exterior
Exterior Feature Balcony, Partially Fenced, Patio/Deck
Parking Features Attached Garage
Garage Spaces 2.0
View West
Roof Type Tile
Street Surface Concrete
Private Pool No
Building
Faces West
Story 2
Unit Location Cul-De-Sac
Entry Level Ground Level
Foundation Slab
Sewer Public Sewer
Water Public Water
Structure Type Brick,Cement Board,Wood
New Construction No
Schools
Elementary Schools Frostwood Elementary School
Middle Schools Memorial Middle School (Spring Branch)
High Schools Memorial High School (Spring Branch)
School District 49 - Spring Branch
Others
HOA Fee Include Grounds,Insurance,Recreational Facilities,Trash Removal
Senior Community No
Tax ID 106-224-000-0004
Ownership Full Ownership
Energy Description Ceiling Fans,Digital Program Thermostat
Acceptable Financing Cash Sale, Conventional, Investor
Tax Rate 2.3379
Disclosures Sellers Disclosure, Tenant Occupied
Listing Terms Cash Sale, Conventional, Investor
Financing Cash Sale,Conventional,Investor
Special Listing Condition Sellers Disclosure, Tenant Occupied
Read Less Info
Want to know what your home might be worth? Contact us for a FREE valuation!

Our team is ready to help you sell your home for the highest possible price ASAP

Bought with Kay Stimson Properties , LLC

"My job is to find and attract mastery-based agents to the office, protect the culture, and make sure everyone is happy! "

