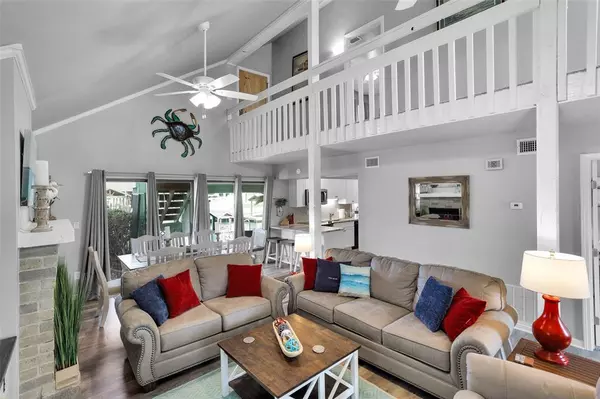$599,000
For more information regarding the value of a property, please contact us for a free consultation.
3 Beds
2 Baths
2,333 SqFt
SOLD DATE : 06/17/2024
Key Details
Property Type Single Family Home
Listing Status Sold
Purchase Type For Sale
Square Footage 2,333 sqft
Price per Sqft $246
Subdivision Palm Harbor
MLS Listing ID 30489953
Sold Date 06/17/24
Style Traditional
Bedrooms 3
Full Baths 2
HOA Fees $20/ann
HOA Y/N 1
Year Built 1974
Annual Tax Amount $6,888
Tax Year 2023
Lot Size 6,900 Sqft
Acres 0.1584
Property Description
Welcome to your coastal haven in Palm Harbor! This enchanting beach house, nestled along the canal, invites you into a world where elegance meets waterfront charm. Step inside to discover a thoughtfully designed interior, featuring continuous wood flooring, a fireplace-adorned living room with vaulted ceilings, and a loft overlooking the living space. The kitchen, with granite countertops, seamlessly connects to the second living space. Featuring 3-bedrooms, 2-bathrooms, each with granite countertops and white cabinetry. The recently renovated second-floor patio is ideal for sunbathing, while the first-floor covered patio offers shade with a view of the water. This beach house is not only a personal sanctuary but a smart investment, boasting a stellar Airbnb rental history in 2023. The property's unique features, including a boat dock, fish cleaning area, and proximity to beach communities, make it a desirable coastal retreat. Seize the opportunity to own this coastal gem!
Location
State TX
County Aransas
Rooms
Bedroom Description Primary Bed - 1st Floor,Walk-In Closet
Other Rooms Den, Family Room, Kitchen/Dining Combo, Living Area - 1st Floor, Living/Dining Combo, Utility Room in House
Master Bathroom Hollywood Bath, Primary Bath: Tub/Shower Combo, Secondary Bath(s): Tub/Shower Combo
Kitchen Breakfast Bar, Kitchen open to Family Room, Pantry, Walk-in Pantry
Interior
Interior Features Balcony, High Ceiling, Window Coverings
Heating Central Electric
Cooling Central Electric
Flooring Carpet, Tile, Wood
Fireplaces Number 1
Fireplaces Type Wood Burning Fireplace
Exterior
Exterior Feature Back Yard, Covered Patio/Deck, Not Fenced, Patio/Deck, Rooftop Deck
Carport Spaces 1
Garage Description Single-Wide Driveway
Waterfront Description Canal Front,Canal View,Pier
Roof Type Composition
Street Surface Asphalt
Private Pool No
Building
Lot Description Subdivision Lot, Water View, Waterfront
Story 2
Foundation Slab
Lot Size Range 1/4 Up to 1/2 Acre
Sewer Public Sewer
Water Public Water
Structure Type Cement Board,Wood
New Construction No
Schools
Elementary Schools Live Oak 1-3 Learning Center
Middle Schools Rockport-Fulton Middle School
High Schools Rockport-Fulton High School
School District 310 - Aransas County
Others
Senior Community No
Restrictions Deed Restrictions
Tax ID 30293
Ownership Full Ownership
Energy Description Ceiling Fans
Acceptable Financing Cash Sale, Conventional, FHA, VA
Tax Rate 1.1674
Disclosures Other Disclosures, Sellers Disclosure
Listing Terms Cash Sale, Conventional, FHA, VA
Financing Cash Sale,Conventional,FHA,VA
Special Listing Condition Other Disclosures, Sellers Disclosure
Read Less Info
Want to know what your home might be worth? Contact us for a FREE valuation!

Our team is ready to help you sell your home for the highest possible price ASAP

Bought with Houston Association of REALTORS
"My job is to find and attract mastery-based agents to the office, protect the culture, and make sure everyone is happy! "






