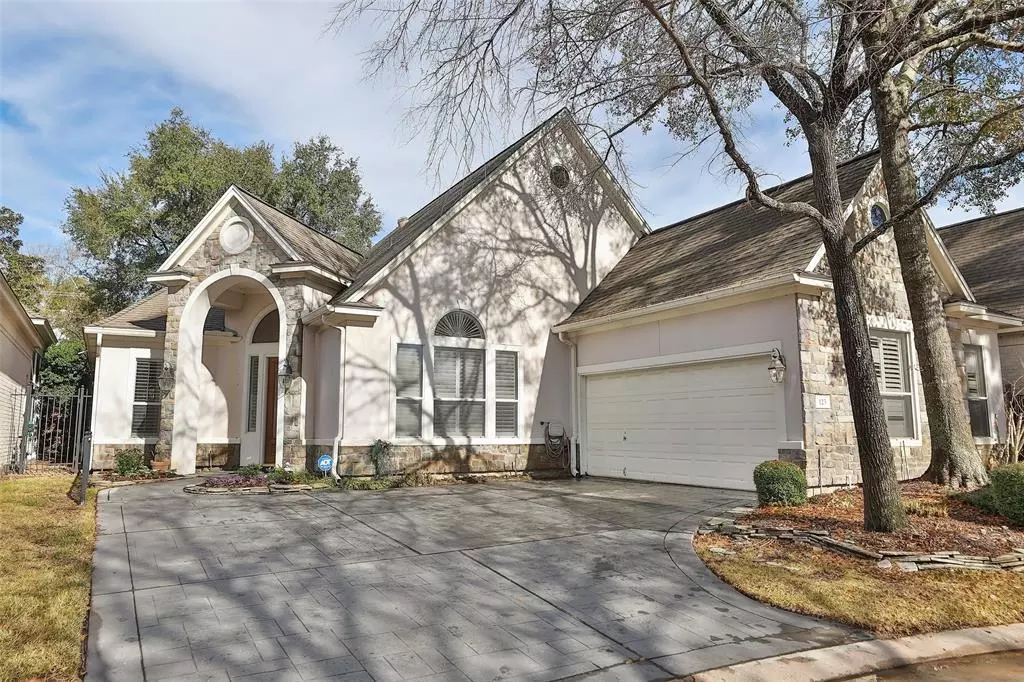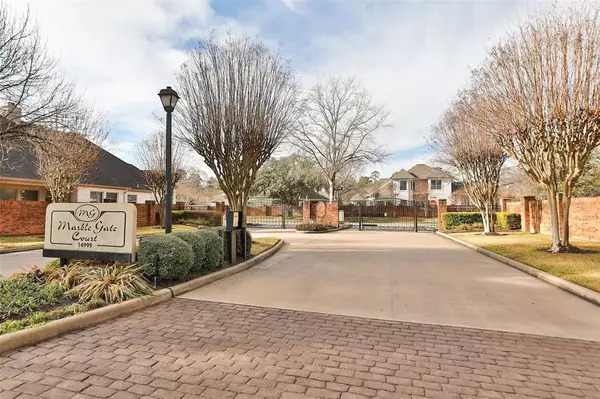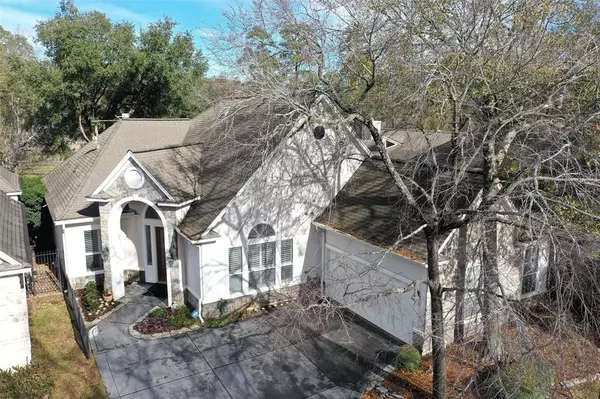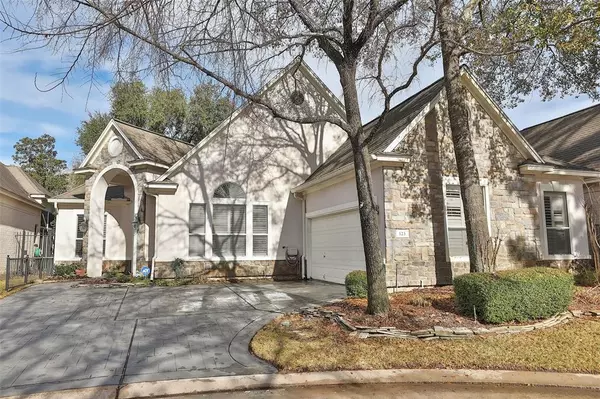$360,000
For more information regarding the value of a property, please contact us for a free consultation.
3 Beds
2.1 Baths
2,450 SqFt
SOLD DATE : 06/24/2024
Key Details
Property Type Single Family Home
Listing Status Sold
Purchase Type For Sale
Square Footage 2,450 sqft
Price per Sqft $150
Subdivision Marble Gate Court
MLS Listing ID 11912389
Sold Date 06/24/24
Style Mediterranean,Traditional
Bedrooms 3
Full Baths 2
Half Baths 1
HOA Fees $155/ann
HOA Y/N 1
Year Built 1998
Annual Tax Amount $7,717
Tax Year 2023
Lot Size 6,068 Sqft
Acres 0.1393
Property Description
Custom 1-Story in Private Gated Community! New Roof 40 year Warranty! Stone & Stucco Accents plus Impressive Interior Architecture, Hi-Ceilings, Shutters & 2 FP's! Open Concept, Barn Doors, Formal DR, Wood & Slate Flooring, Recessed Lights plus Beautiful Tray Ceilings with Custom Crown Molding! Spacious Kitchen fit for the Family Chef complete with Granite Island, Custom Cabinets & Tons of Counter Space, SS Appliances! Built-in SS Refrigerator & Wine Fridge! Under-Cab Lights, Walk-In Pantry & Spacious Breakfast Bar! Stone Gas FP accents the Family Room with Beautiful Slate Flooring & Shutters! Spacious Primary Bedroom has 2nd FP! Primary Bath with Oversized Walk-In Frameless Glass Shower & Jacuzzi Spa Tub, Dual Sinks, Makeup Vanity plus His & Her Walk-in Closets! Bedroom 3 can be used as Study. Sink in Utility Room plus Dry Sauna! Floored Attic Space! Two Outdoor Spaces w/Patio & Composite Wood Deck w/Fire Pit! Stamped Concrete Drive! HOA maintains front lawns. Call for a Private Tour!
Location
State TX
County Harris
Area Champions Area
Rooms
Bedroom Description 1 Bedroom Down - Not Primary BR,2 Bedrooms Down,All Bedrooms Down,En-Suite Bath,Primary Bed - 1st Floor,Split Plan,Walk-In Closet
Other Rooms Family Room, Formal Dining, Home Office/Study, Living Area - 1st Floor, Utility Room in House
Master Bathroom Full Secondary Bathroom Down, Half Bath, Primary Bath: Double Sinks, Primary Bath: Jetted Tub, Primary Bath: Separate Shower, Primary Bath: Soaking Tub, Vanity Area
Den/Bedroom Plus 3
Kitchen Breakfast Bar, Island w/o Cooktop, Kitchen open to Family Room, Pantry, Walk-in Pantry
Interior
Interior Features Crown Molding, Fire/Smoke Alarm, Formal Entry/Foyer, High Ceiling, Refrigerator Included, Window Coverings
Heating Central Gas
Cooling Central Electric
Flooring Carpet, Slate, Wood
Fireplaces Number 2
Fireplaces Type Gas Connections
Exterior
Exterior Feature Back Green Space, Back Yard Fenced, Controlled Subdivision Access, Patio/Deck, Sprinkler System
Parking Features Attached Garage
Garage Spaces 2.0
Garage Description Auto Garage Door Opener, Double-Wide Driveway
Roof Type Composition
Street Surface Concrete,Curbs
Private Pool No
Building
Lot Description Cul-De-Sac
Story 1
Foundation Slab
Lot Size Range 0 Up To 1/4 Acre
Water Water District
Structure Type Stone,Stucco
New Construction No
Schools
Elementary Schools Brill Elementary School
Middle Schools Kleb Intermediate School
High Schools Klein High School
School District 32 - Klein
Others
HOA Fee Include Grounds,Limited Access Gates,Other
Senior Community No
Restrictions Deed Restrictions,Restricted
Tax ID 118-949-001-0023
Ownership Full Ownership
Acceptable Financing Cash Sale, Conventional, FHA, VA
Tax Rate 2.3876
Disclosures Mud, Sellers Disclosure
Listing Terms Cash Sale, Conventional, FHA, VA
Financing Cash Sale,Conventional,FHA,VA
Special Listing Condition Mud, Sellers Disclosure
Read Less Info
Want to know what your home might be worth? Contact us for a FREE valuation!

Our team is ready to help you sell your home for the highest possible price ASAP

Bought with Walzel Properties - Corporate Office
"My job is to find and attract mastery-based agents to the office, protect the culture, and make sure everyone is happy! "






