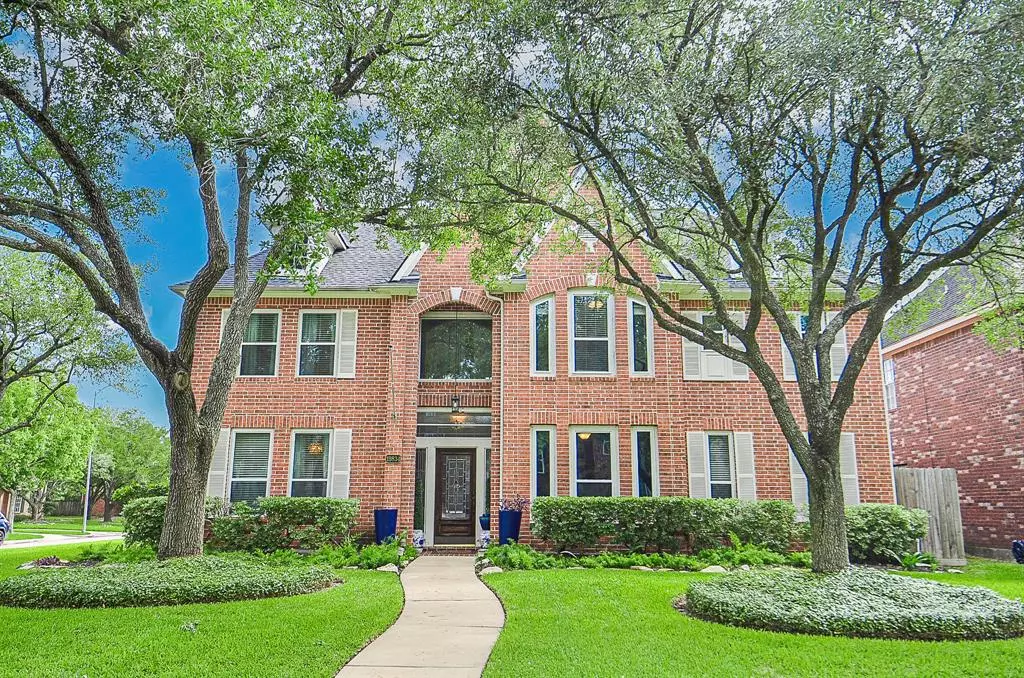$680,000
For more information regarding the value of a property, please contact us for a free consultation.
5 Beds
3.1 Baths
3,412 SqFt
SOLD DATE : 06/28/2024
Key Details
Property Type Single Family Home
Listing Status Sold
Purchase Type For Sale
Square Footage 3,412 sqft
Price per Sqft $197
Subdivision Green Trails
MLS Listing ID 92931057
Sold Date 06/28/24
Style Traditional
Bedrooms 5
Full Baths 3
Half Baths 1
HOA Fees $112/ann
HOA Y/N 1
Year Built 1992
Annual Tax Amount $9,517
Tax Year 2023
Lot Size 8,687 Sqft
Acres 0.1994
Property Description
Don't miss this beautiful JEWEL in heart of GREEN TRAILS located on quiet corner lot w/impressive curb appeal & classic red brick exterior. Perfect for those seeking both luxury & resort-style living. Step inside & fall in love w/every inch of this meticulously maintained home 5BR/3.5BA, & detached 3 car garage WITH SALT WATER POOL/SPA/WATERSLIDE/GROTTO! Elegant grand entry, designer inspired paint, crown molding & luxe flooring that flows throughout. 1st floor features: Living Rm (currently study), Dining, Den, 1/2 BA, Utility, Kitchen, Breakfast & Primary Suite. NO expense spared in this completely upgraded kitchen w/granite counters/backsplash, NEW custom cabinets & brushed gold hardware,gas cooktop/oven range & all updated SS appliances. 2nd floor features 4 generous sized bedrooms, 2 secondary bathrooms & very spacious game room. Natural sunlight flows effortlessly throughout this home. Retreat to the backyard oasis. It's truly RESORT-LIKE lifestyle! Just in time for SUMMER!
Location
State TX
County Harris
Area Katy - Southeast
Rooms
Bedroom Description Primary Bed - 1st Floor
Other Rooms Breakfast Room, Family Room, Formal Dining, Formal Living, Gameroom Up, Home Office/Study, Utility Room in House
Master Bathroom Half Bath, Primary Bath: Double Sinks, Primary Bath: Jetted Tub, Primary Bath: Separate Shower, Secondary Bath(s): Double Sinks, Secondary Bath(s): Tub/Shower Combo, Vanity Area
Den/Bedroom Plus 5
Kitchen Island w/o Cooktop, Pantry, Pots/Pans Drawers, Soft Closing Cabinets, Soft Closing Drawers, Under Cabinet Lighting
Interior
Interior Features Crown Molding, Fire/Smoke Alarm, Formal Entry/Foyer, High Ceiling, Spa/Hot Tub
Heating Central Electric
Cooling Central Electric
Flooring Carpet, Laminate, Tile
Fireplaces Number 1
Fireplaces Type Freestanding, Wood Burning Fireplace
Exterior
Exterior Feature Back Yard, Back Yard Fenced, Fully Fenced, Patio/Deck, Sprinkler System, Subdivision Tennis Court
Garage Detached Garage
Garage Spaces 3.0
Garage Description Additional Parking, Double-Wide Driveway, Extra Driveway
Pool Gunite
Roof Type Composition
Street Surface Concrete,Curbs,Gutters
Private Pool Yes
Building
Lot Description Corner, Subdivision Lot
Faces North
Story 2
Foundation Slab
Lot Size Range 0 Up To 1/4 Acre
Builder Name Perry
Water Water District
Structure Type Brick,Cement Board
New Construction No
Schools
Elementary Schools Nottingham Country Elementary School
Middle Schools Memorial Parkway Junior High School
High Schools Taylor High School (Katy)
School District 30 - Katy
Others
Senior Community No
Restrictions Deed Restrictions
Tax ID 117-317-002-0032
Energy Description Attic Vents,Ceiling Fans,Digital Program Thermostat,Energy Star Appliances,High-Efficiency HVAC,Insulated/Low-E windows,North/South Exposure
Acceptable Financing Cash Sale, Conventional, FHA, VA
Tax Rate 1.9195
Disclosures Exclusions, Mud, Sellers Disclosure
Listing Terms Cash Sale, Conventional, FHA, VA
Financing Cash Sale,Conventional,FHA,VA
Special Listing Condition Exclusions, Mud, Sellers Disclosure
Read Less Info
Want to know what your home might be worth? Contact us for a FREE valuation!

Our team is ready to help you sell your home for the highest possible price ASAP

Bought with RE/MAX Cinco Ranch

"My job is to find and attract mastery-based agents to the office, protect the culture, and make sure everyone is happy! "






