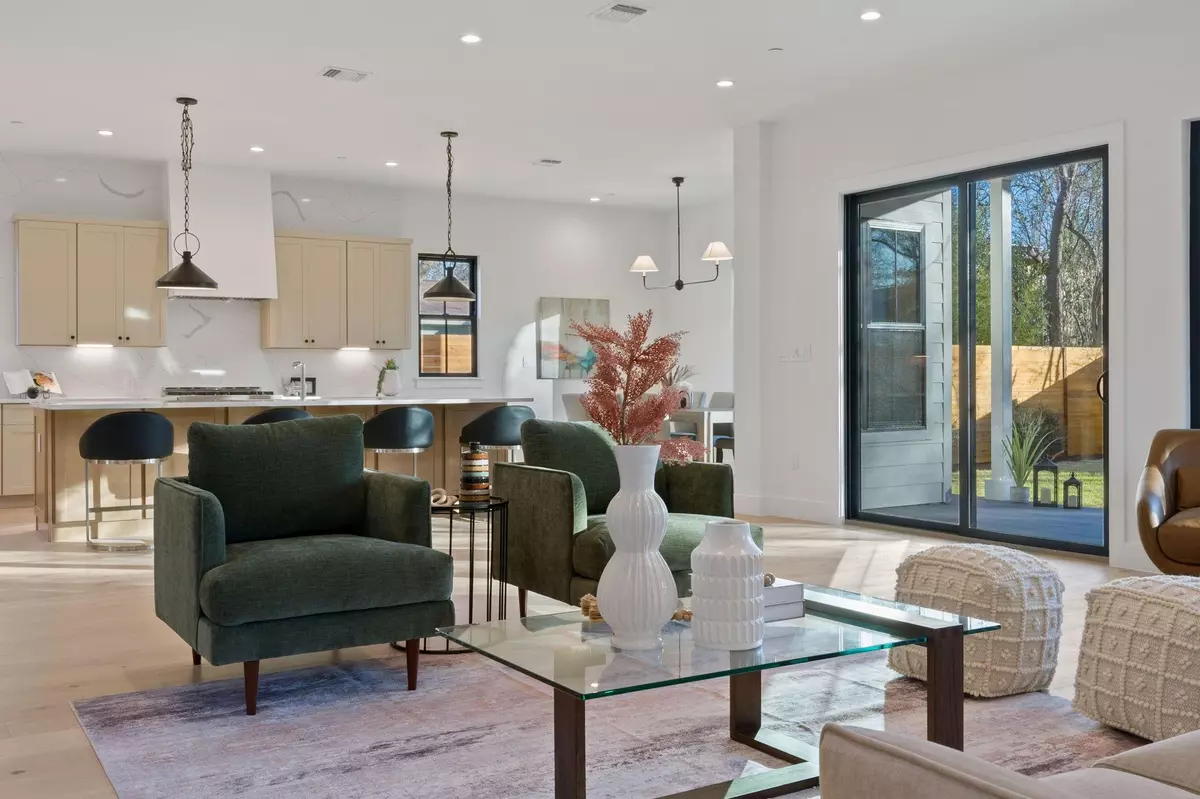$2,050,000
For more information regarding the value of a property, please contact us for a free consultation.
4 Beds
4 Baths
3,202 SqFt
SOLD DATE : 07/02/2024
Key Details
Property Type Single Family Home
Sub Type Single Family Residence
Listing Status Sold
Purchase Type For Sale
Square Footage 3,202 sqft
Price per Sqft $593
Subdivision Vallejo
MLS Listing ID 6943065
Sold Date 07/02/24
Bedrooms 4
Full Baths 3
Half Baths 1
Originating Board actris
Year Built 2024
Tax Year 2023
Lot Size 8,494 Sqft
Property Description
Welcome to your luxurious new construction home in the prestigious Crestview neighborhood, built by Mission Home Builders! This stunning residence offers luxury and comfort, with impeccable attention to detail and high-end finishes throughout.
As you step through the front door, you are immediately drawn into the expansive open floor plan that seamlessly integrates the living, dining, and kitchen areas. Designed for both everyday living and entertaining guests, this home exudes warmth and sophistication at every turn.
The heart of the home is undoubtedly the kitchen, which boasts commercial-grade appliances, an abundance of cabinetry, and luxurious countertops. Whether you're preparing a casual meal for your family or hosting a lavish dinner party, this kitchen is sure to impress.
Upstairs, the master suite is a true retreat, offering a serene sanctuary where you can unwind and relax after a long day. The master bedroom boasts ample space, a walk-in closet, and a luxurious en suite bathroom with dual vanities, a soaking tub, and a separate shower.
Three additional bedrooms and two full bathrooms provide plenty of space for family and guests, ensuring everyone has their own private oasis. Plus, the half bathroom on the main level adds convenience for guests.
Step outside to the expansive backyard, where you'll find a large covered porch that is perfect for al fresco dining or lounging with a good book. The backyard offers ample space for outdoor entertaining and recreation, with plenty of room to add a pool or create your own private oasis. The highlight of the backyard is undoubtedly the magnificent pecan tree, which provides shade and beauty year-round.
With a two-car garage and ample storage throughout, this home offers both luxury and practicality. In the highly sought-after Crestview neighborhood, this home offers convenience and accessibility to some of the area's best shopping, dining, and entertainment options.
Location
State TX
County Travis
Interior
Interior Features Ceiling Fan(s), Quartz Counters
Heating Natural Gas
Cooling Ceiling Fan(s), Gas
Flooring Tile, Wood
Fireplace Y
Appliance Dishwasher, Oven, Range, Refrigerator
Exterior
Exterior Feature Gutters Full, Private Yard, See Remarks
Garage Spaces 2.0
Fence Back Yard, Wood
Pool None
Community Features Curbs, Sidewalks
Utilities Available Electricity Connected, Natural Gas Connected, Sewer Connected, Water Connected
Waterfront Description None
View Neighborhood
Roof Type Metal
Accessibility None
Porch Front Porch
Total Parking Spaces 2
Private Pool No
Building
Lot Description Sprinkler - In Rear, Sprinkler - In Front
Faces Northeast
Foundation Slab
Sewer Public Sewer
Water Public
Level or Stories Two
Structure Type HardiPlank Type
New Construction Yes
Schools
Elementary Schools Brentwood
Middle Schools Lamar (Austin Isd)
High Schools Mccallum
School District Austin Isd
Others
Restrictions Deed Restrictions
Ownership Fee-Simple
Acceptable Financing Cash, Conventional, FHA, VA Loan
Tax Rate 1.8092
Listing Terms Cash, Conventional, FHA, VA Loan
Special Listing Condition Standard
Read Less Info
Want to know what your home might be worth? Contact us for a FREE valuation!

Our team is ready to help you sell your home for the highest possible price ASAP
Bought with Keller Williams Realty
"My job is to find and attract mastery-based agents to the office, protect the culture, and make sure everyone is happy! "

