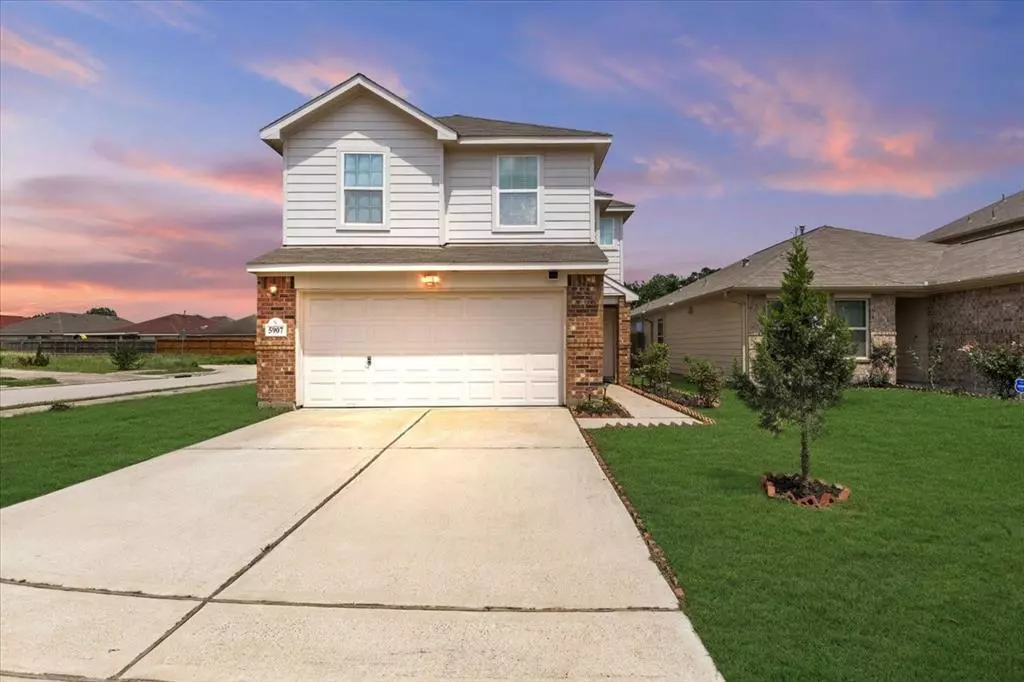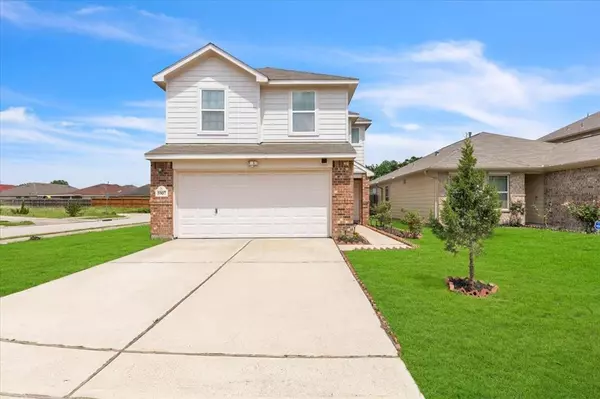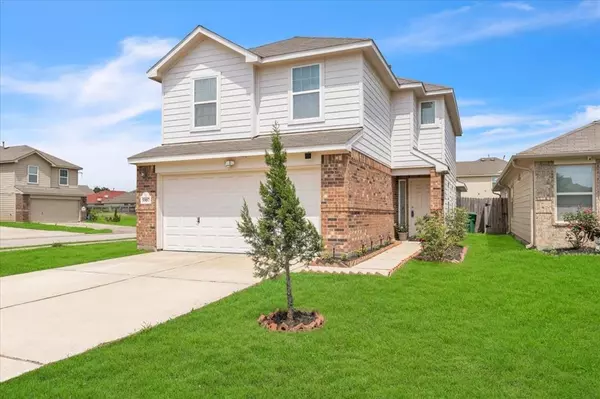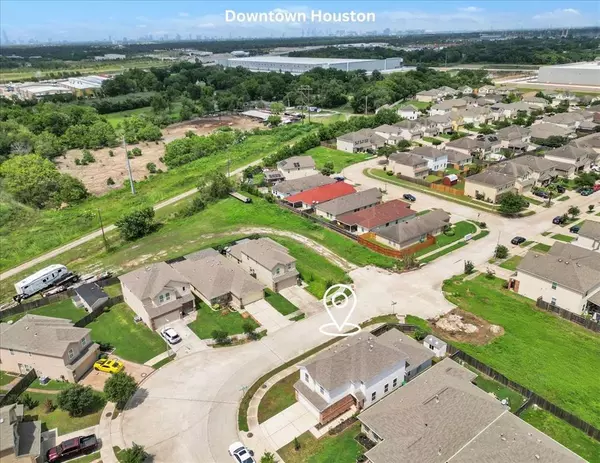$300,000
For more information regarding the value of a property, please contact us for a free consultation.
4 Beds
2.1 Baths
1,949 SqFt
SOLD DATE : 07/12/2024
Key Details
Property Type Single Family Home
Listing Status Sold
Purchase Type For Sale
Square Footage 1,949 sqft
Price per Sqft $151
Subdivision Post Oak Place
MLS Listing ID 62484538
Sold Date 07/12/24
Style Contemporary/Modern
Bedrooms 4
Full Baths 2
Half Baths 1
HOA Fees $24/ann
HOA Y/N 1
Year Built 2017
Annual Tax Amount $5,291
Tax Year 2023
Lot Size 4,576 Sqft
Acres 0.1051
Property Description
Welcome to 5907 Nodaway Creek Dr! This charming 4-bedr, 3-full bath home is waiting for you to make it yours. Entering, you'll notice the upgraded stairwells with open balusters, adding a touch of modern elegance. The open kitchen features cabinets that extend all the way to the ceiling, providing ample storage space. Conveniently located just 20 minutes from downtown, this home offers both accessibility and tranquility. Step outside onto the patio slab, covered by a beautiful trellis adorned with grapes, creating a perfect spot for relaxation and entertainment. The garage floor has an epoxy finish, adding durability. Additionally, a shed in the backyard provides extra storage space, ensuring that you have room for all your belongings. The primary bedroom, complete with an ensuite bathroom, is located on the first floor, while the remaining bedrooms are situated on the second floor, offering privacy and separation.
Don't miss the opportunity to make this house your home!
Location
State TX
County Harris
Area Five Corners
Rooms
Bedroom Description Primary Bed - 1st Floor
Interior
Heating Central Gas
Cooling Central Electric
Exterior
Parking Features Attached Garage
Garage Spaces 2.0
Roof Type Composition
Private Pool No
Building
Lot Description Corner, Cul-De-Sac, Subdivision Lot
Faces West
Story 2
Foundation Slab
Lot Size Range 0 Up To 1/4 Acre
Sewer Public Sewer
Water Public Water
Structure Type Brick,Cement Board
New Construction No
Schools
Elementary Schools Hines-Caldwell Elementary School
Middle Schools Lawson Middle School
High Schools Madison High School (Houston)
School District 27 - Houston
Others
Senior Community No
Restrictions Deed Restrictions
Tax ID 129-495-001-0036
Acceptable Financing Cash Sale, Conventional, FHA, Investor, VA
Tax Rate 2.1148
Disclosures Sellers Disclosure
Listing Terms Cash Sale, Conventional, FHA, Investor, VA
Financing Cash Sale,Conventional,FHA,Investor,VA
Special Listing Condition Sellers Disclosure
Read Less Info
Want to know what your home might be worth? Contact us for a FREE valuation!

Our team is ready to help you sell your home for the highest possible price ASAP

Bought with RE/MAX Pearland
"My job is to find and attract mastery-based agents to the office, protect the culture, and make sure everyone is happy! "






