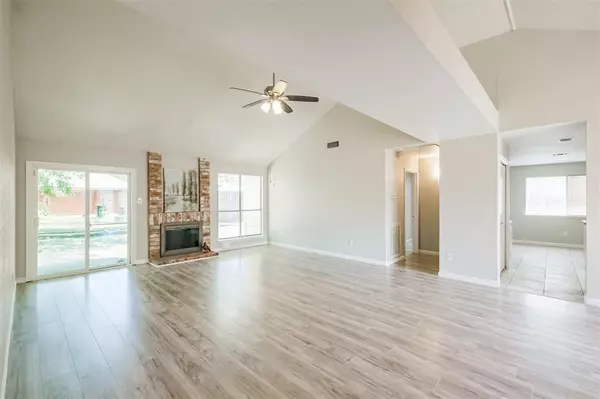$245,000
For more information regarding the value of a property, please contact us for a free consultation.
3 Beds
2 Baths
1,819 SqFt
SOLD DATE : 08/30/2024
Key Details
Property Type Single Family Home
Listing Status Sold
Purchase Type For Sale
Square Footage 1,819 sqft
Price per Sqft $139
Subdivision Northwest Park
MLS Listing ID 61671212
Sold Date 08/30/24
Style Ranch
Bedrooms 3
Full Baths 2
HOA Fees $31/ann
HOA Y/N 1
Year Built 1983
Annual Tax Amount $4,978
Tax Year 2022
Lot Size 6,825 Sqft
Acres 0.1567
Property Description
BACK ON THE MARKET. 2023 New HARDY BOARD AND PAINT IN THE BACK OF THE HOME, Updated PAINT, FLOORING, UPGRADED VANITY IN THE PRIMARY, AND CABINETS IN THE KITCHEN! Don't miss this three-bedroom two bath ranch style home conveniently located just inside the Beltway 8 loop. Upon entering you will be delighted with the openness of the living room/ dining room with incredible soaring ceilings flooded with natural light. This living room has a gas fireplace as a focal point and sliding door for indoor/outdoor entertaining. The kitchen has new cabinets, countertops and hardware to keep even fussy cooks happy. The kitchen also features a spacious breakfast area for daily meals. The primary bedroom is large enough for adding a setting area and you will love the double closets and NEW CARPET. The primary bath has a large tub/shower combination and NEW DOUBLE SINK VANITY. The secondary bedrooms are also spacious with ample closet space. This home is a must see! Close to entertainment and shopping!
Location
State TX
County Harris
Area Aldine Area
Rooms
Bedroom Description En-Suite Bath
Other Rooms 1 Living Area, Breakfast Room, Utility Room in House
Interior
Heating Central Gas
Cooling Central Electric
Flooring Carpet, Laminate, Tile
Fireplaces Number 1
Fireplaces Type Gaslog Fireplace
Exterior
Exterior Feature Back Yard
Parking Features Attached Garage
Garage Spaces 2.0
Roof Type Composition
Street Surface Concrete,Curbs
Private Pool No
Building
Lot Description Subdivision Lot
Story 1
Foundation Slab
Lot Size Range 0 Up To 1/4 Acre
Sewer Public Sewer
Water Public Water
Structure Type Brick,Cement Board
New Construction No
Schools
Elementary Schools Kujawa Elementary School
Middle Schools Shotwell Middle School
High Schools Davis High School (Aldine)
School District 1 - Aldine
Others
Senior Community No
Restrictions Deed Restrictions
Tax ID 114-427-002-0028
Acceptable Financing Cash Sale, Conventional, FHA, VA
Tax Rate 2.4283
Disclosures HOA First Right of Refusal, Mud, Sellers Disclosure
Listing Terms Cash Sale, Conventional, FHA, VA
Financing Cash Sale,Conventional,FHA,VA
Special Listing Condition HOA First Right of Refusal, Mud, Sellers Disclosure
Read Less Info
Want to know what your home might be worth? Contact us for a FREE valuation!

Our team is ready to help you sell your home for the highest possible price ASAP

Bought with Real Broker, LLC
"My job is to find and attract mastery-based agents to the office, protect the culture, and make sure everyone is happy! "






