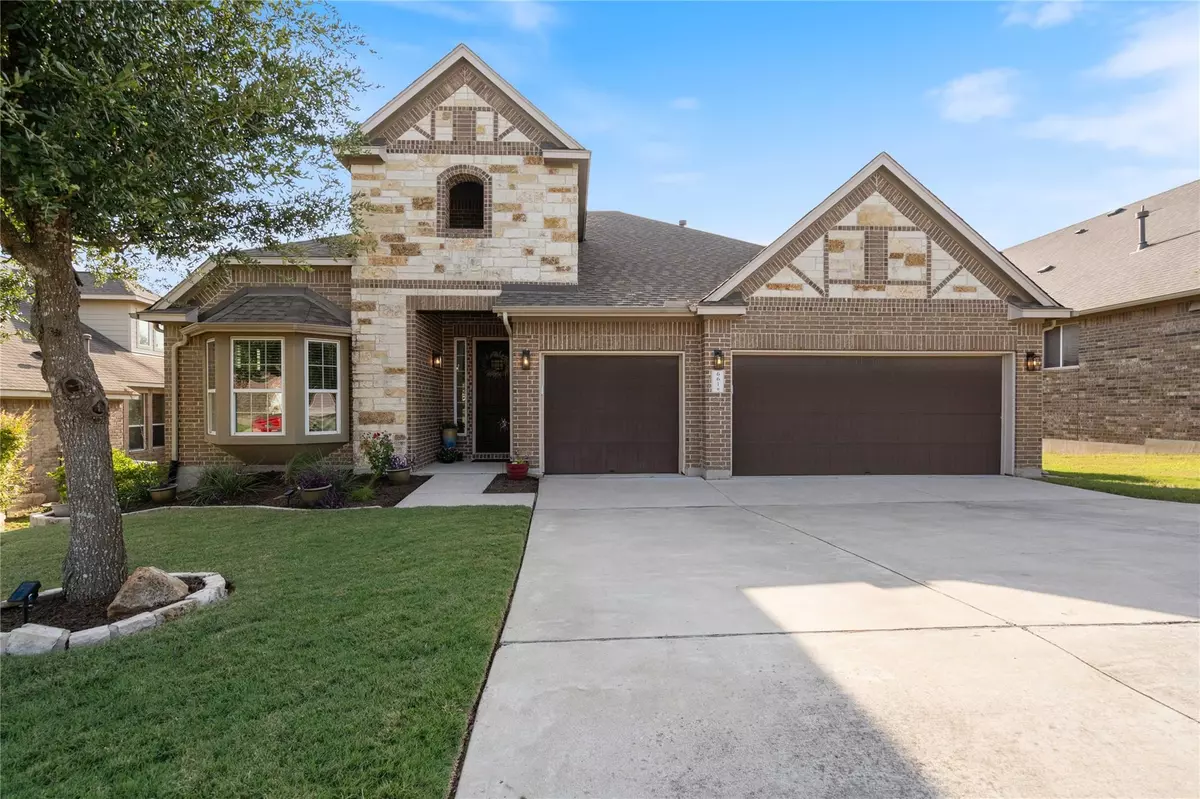$650,000
For more information regarding the value of a property, please contact us for a free consultation.
4 Beds
3 Baths
2,703 SqFt
SOLD DATE : 09/12/2024
Key Details
Property Type Single Family Home
Sub Type Single Family Residence
Listing Status Sold
Purchase Type For Sale
Square Footage 2,703 sqft
Price per Sqft $234
Subdivision Ledge Stone
MLS Listing ID 8830357
Sold Date 09/12/24
Style See Remarks
Bedrooms 4
Full Baths 3
HOA Fees $35
Originating Board actris
Year Built 2012
Tax Year 2023
Lot Size 7,840 Sqft
Property Description
Breathtaking panoramic views from this spacious one-story home with an incredible floor plan in the desirable Ledge Stone neighborhood. Nestled on a gorgeous greenbelt lot by a peaceful cul-de-sac in the back of the neighborhood, this 4-bedroom, 3-bathroom home offers stunning Hill Country views from the moment you step inside. The three-car garage, featuring custom overhead storage, allows ample space for parking and all your storage needs. Designed for comfort and style, the open-concept interior features a spacious kitchen and living area with a stone fireplace looking out to the hill country. A private office with French doors and a bay window creates an ideal work-from-home space. Hardwood flooring flows through the entrance, office and living areas, and the two dining areas allow plenty of space for family gatherings, entertaining, and more! The primary suite and in-law or second primary suite both feature large bay windows, with the primary suite showcasing a soaking tub and walk-in shower. The additional bedrooms share a convenient Jack and Jill bathroom. Enjoy the backyard scenery from the large, newly stained custom deck, perfect for relaxing or entertaining. Additional outdoor features include mature oak trees, direct greenbelt access, a built-in storage shed, and full under-deck storage and stone patio. New interior paint and new carpet complete this home. Conveniently located within walking distance to Ledge Stone shopping and eateries and just across from Belterra Village, this home feeds into the highly-rated Dripping Springs ISD, is less than 20 miles from downtown Austin, and is only 7 miles from downtown Dripping Springs. Discover your dream home with incredible views in the picturesque Hill Country!
Location
State TX
County Hays
Rooms
Main Level Bedrooms 4
Interior
Interior Features Two Primary Suties, Breakfast Bar, Ceiling Fan(s), High Ceilings, Granite Counters, In-Law Floorplan, Kitchen Island, Multiple Dining Areas, Multiple Living Areas, Open Floorplan, Pantry, Primary Bedroom on Main, Recessed Lighting, Walk-In Closet(s)
Heating Central, Natural Gas
Cooling Central Air
Flooring Carpet, Tile, Wood
Fireplaces Number 1
Fireplaces Type Gas Log, Living Room
Fireplace Y
Appliance Dishwasher, Disposal, ENERGY STAR Qualified Appliances, Exhaust Fan, Gas Cooktop, Microwave, Refrigerator, Self Cleaning Oven, Washer/Dryer, Water Heater
Exterior
Exterior Feature Gutters Full
Garage Spaces 3.0
Fence Wood, Wrought Iron
Pool None
Community Features Curbs, Park, Playground, Pool, Walk/Bike/Hike/Jog Trail(s
Utilities Available Electricity Connected, Natural Gas Connected, Phone Available, Water Connected
Waterfront Description None
View Hill Country, Panoramic
Roof Type Composition
Accessibility None
Porch Covered, Deck, Patio
Total Parking Spaces 4
Private Pool No
Building
Lot Description Back to Park/Greenbelt, Sprinkler - Automatic, Sprinkler - In-ground, Trees-Small (Under 20 Ft)
Faces East
Foundation Slab
Sewer MUD
Water MUD
Level or Stories One
Structure Type Brick Veneer,HardiPlank Type,Masonry – Partial
New Construction No
Schools
Elementary Schools Sycamore Springs
Middle Schools Sycamore Springs
High Schools Dripping Springs
School District Dripping Springs Isd
Others
HOA Fee Include Common Area Maintenance
Restrictions None
Ownership Fee-Simple
Acceptable Financing Cash, Conventional, VA Loan
Tax Rate 2.36
Listing Terms Cash, Conventional, VA Loan
Special Listing Condition Standard
Read Less Info
Want to know what your home might be worth? Contact us for a FREE valuation!

Our team is ready to help you sell your home for the highest possible price ASAP
Bought with WoW Properties

"My job is to find and attract mastery-based agents to the office, protect the culture, and make sure everyone is happy! "

