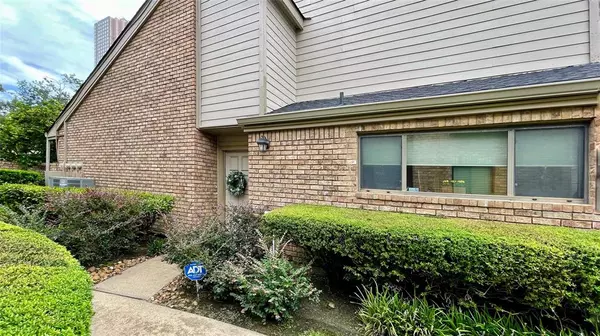$375,000
For more information regarding the value of a property, please contact us for a free consultation.
3 Beds
2.1 Baths
1,757 SqFt
SOLD DATE : 09/20/2024
Key Details
Property Type Condo
Sub Type Condominium
Listing Status Sold
Purchase Type For Sale
Square Footage 1,757 sqft
Price per Sqft $210
Subdivision Augusta Landing Condo
MLS Listing ID 2536875
Sold Date 09/20/24
Style Mediterranean
Bedrooms 3
Full Baths 2
Half Baths 1
HOA Fees $500/mo
Year Built 1977
Annual Tax Amount $5,390
Tax Year 2023
Lot Size 1.482 Acres
Property Description
RARE & ABSOLUTELY GORGEOUS REMODELED 3 BEDROOM TOWNHOME WITH PRIMARY BEDROOM DOWN IN GATED AUGUSTA LANDING! DOWNSTAIRS PRIMARY BEDROOM WITH FRENCH DOORS OPENS TO PRIVATE COURTYARD, LARGE WALKIN CLOSET, HARDWOODS, BATH HAS DOUBLE VANITIES AND LARGE TRAVERTINE TILED SHOWER WITH FRAMELESS GLASS ENCLOSURE. TASTEFUL KITCHEN INCLUDES A SUITE OF GE PROFILE APPLIANCES, GRANITE COUNTERTOPS, LARGE PANTRY AND CERAMIC TILED FLOOR WITH ADJACENT BREAKFAST ROOM & OPENS TO COURTYARD. LARGE FAMILY ROOM HAS VAULTED CEILING HARDWOODS WITH FRENCH DOORS THAT OPEN TO SERENE LANDSCAPED PATIO. HALF BATH FOR GUESTS. ADDITIONAL ITEMS INCLUDE CROWN MOLDING, PLANTATION SHUTTERS FOUNTAINS IN BOTH PATIOS, NEW GEOTHERMAL HOT WATER HEATER, NEW AC WITH HEAT PUMP NEW CARPET UPTSTAIRS NEW ELECTRICAL PANEL LATE MODEL WASHER AND DRYER NEWLY REMODELD UPSTAIRS BATH WITH TRAVERTINE SHOWER AND SLATE FLOORS AND MORE! iF YOU HAVE BEEN LOOKING FOR TOWNHOME IN THE UPTOWN AREA WITH MASTER DOWN, LOOK NO FURTHER!
Location
State TX
County Harris
Area Galleria
Rooms
Bedroom Description Primary Bed - 1st Floor
Other Rooms 1 Living Area, Breakfast Room, Den, Formal Dining, Living Area - 1st Floor, Utility Room in Garage
Master Bathroom Half Bath, Primary Bath: Double Sinks, Primary Bath: Shower Only, Secondary Bath(s): Tub/Shower Combo
Kitchen Pantry, Under Cabinet Lighting
Interior
Interior Features Alarm System - Owned, Crown Molding, Fire/Smoke Alarm, Formal Entry/Foyer, High Ceiling, Open Ceiling, Refrigerator Included, Window Coverings
Heating Central Electric
Cooling Central Electric
Flooring Carpet, Wood
Fireplaces Number 1
Fireplaces Type Wood Burning Fireplace
Appliance Dryer Included, Electric Dryer Connection, Full Size, Refrigerator, Washer Included
Laundry Utility Rm In Garage
Exterior
Exterior Feature Back Green Space, Fenced, Front Green Space, Patio/Deck, Sprinkler System, Storage
Parking Features Attached/Detached Garage
Garage Spaces 2.0
Roof Type Composition
Street Surface Concrete
Accessibility Automatic Gate, Driveway Gate
Private Pool No
Building
Faces West
Story 2
Unit Location Courtyard
Entry Level Levels 1 and 2
Foundation Slab
Sewer Public Sewer
Water Public Water
Structure Type Brick,Cement Board,Wood
New Construction No
Schools
Elementary Schools Briargrove Elementary School
Middle Schools Tanglewood Middle School
High Schools Wisdom High School
School District 27 - Houston
Others
Pets Allowed With Restrictions
HOA Fee Include Grounds,Trash Removal,Water and Sewer
Senior Community No
Tax ID 110-095-000-0004
Ownership Full Ownership
Energy Description Ceiling Fans,Digital Program Thermostat,HVAC>13 SEER
Acceptable Financing Cash Sale, Conventional
Tax Rate 2.0148
Disclosures Sellers Disclosure
Listing Terms Cash Sale, Conventional
Financing Cash Sale,Conventional
Special Listing Condition Sellers Disclosure
Pets Allowed With Restrictions
Read Less Info
Want to know what your home might be worth? Contact us for a FREE valuation!

Our team is ready to help you sell your home for the highest possible price ASAP

Bought with Lacey Cannon Properties

"My job is to find and attract mastery-based agents to the office, protect the culture, and make sure everyone is happy! "






