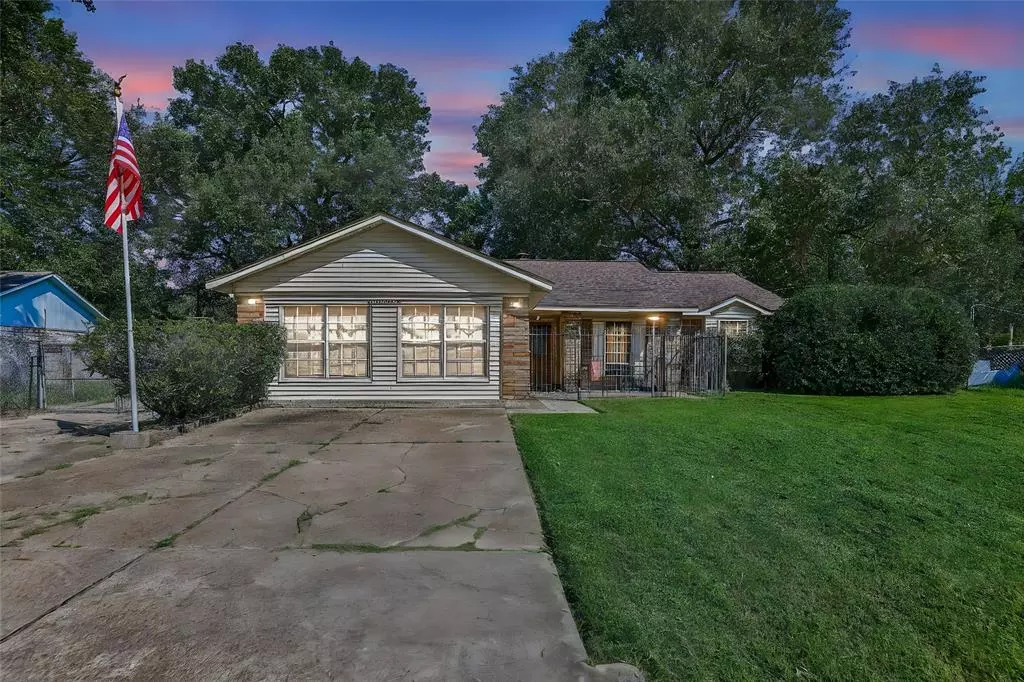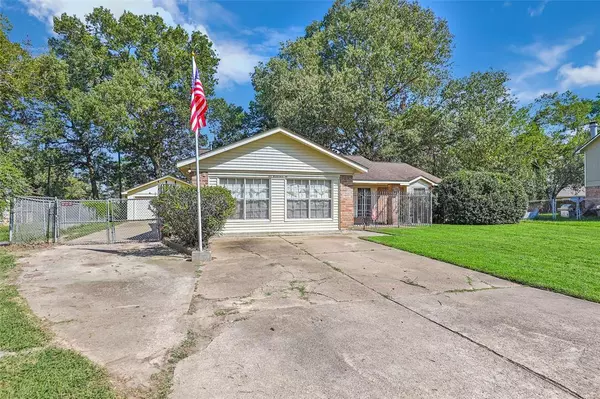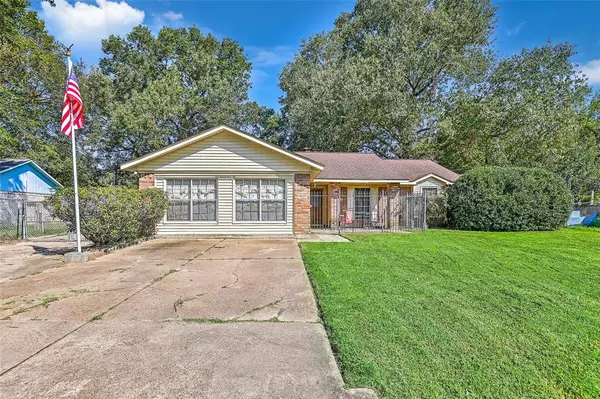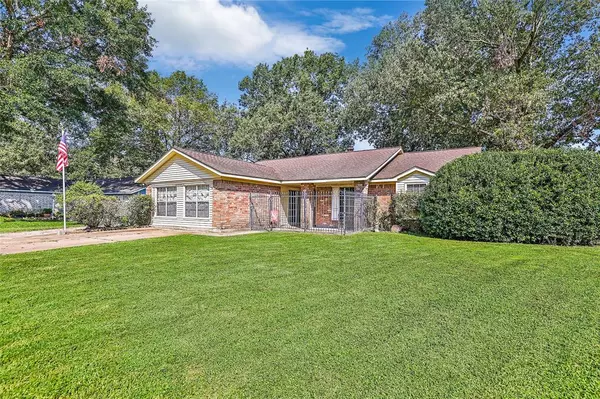$235,900
For more information regarding the value of a property, please contact us for a free consultation.
3 Beds
2 Baths
1,815 SqFt
SOLD DATE : 09/23/2024
Key Details
Property Type Single Family Home
Listing Status Sold
Purchase Type For Sale
Square Footage 1,815 sqft
Price per Sqft $132
Subdivision Lakewood Heights Sec 05
MLS Listing ID 91235672
Sold Date 09/23/24
Style Traditional
Bedrooms 3
Full Baths 2
HOA Fees $25/ann
HOA Y/N 1
Year Built 1978
Annual Tax Amount $3,810
Tax Year 2023
Lot Size 7,150 Sqft
Acres 0.1641
Property Description
Charming 3 bedroom 2 bath home with an extra room! AC recently replaced including duct work and w/10 year transferable warranty. Additional room could be used for a 4th bedroom, office, game room or more living space, entrance from living room and front porch area. Front porch entry has a gate for added security. Living room has high ceiling and a fireplace. Room for lots of furniture. The 3 bedrooms also has plenty of space for large furniture.Tile and laminate floors, no carpet. Kitchen has gas stove and galley style with lots of storage, including the laundry room with cabinets. Except for extra room recent paint and cosmetic updates throughout. A 2 car detached garage has ample space. Back yard large enough to add a pool. Also has a separate storage shed. Back yard is already fenced. Patio has nice layout for outdoor grill and patio furniture. Generator is in need of minor repair and included with house. Easy access to local school and FM 1960 and not far from Lake Houston.
Location
State TX
County Harris
Area Huffman Area
Rooms
Bedroom Description All Bedrooms Down
Other Rooms Den, Family Room, Kitchen/Dining Combo
Master Bathroom Primary Bath: Shower Only
Kitchen Breakfast Bar
Interior
Interior Features Window Coverings
Heating Central Gas
Cooling Central Electric
Flooring Engineered Wood, Tile
Fireplaces Number 1
Fireplaces Type Wood Burning Fireplace
Exterior
Exterior Feature Back Yard
Parking Features Detached Garage
Garage Spaces 2.0
Roof Type Composition
Street Surface Asphalt
Private Pool No
Building
Lot Description Subdivision Lot
Story 1
Foundation Slab
Lot Size Range 0 Up To 1/4 Acre
Sewer Public Sewer
Structure Type Other
New Construction No
Schools
Elementary Schools Huffman Elementary School (Huffman)
Middle Schools Huffman Middle School
High Schools Hargrave High School
School District 28 - Huffman
Others
HOA Fee Include Other
Senior Community No
Restrictions Deed Restrictions
Tax ID 104-866-000-0009
Ownership Full Ownership
Acceptable Financing Cash Sale, Conventional, FHA, USDA Loan, VA
Tax Rate 2.0005
Disclosures Sellers Disclosure
Listing Terms Cash Sale, Conventional, FHA, USDA Loan, VA
Financing Cash Sale,Conventional,FHA,USDA Loan,VA
Special Listing Condition Sellers Disclosure
Read Less Info
Want to know what your home might be worth? Contact us for a FREE valuation!

Our team is ready to help you sell your home for the highest possible price ASAP

Bought with JLA Realty
"My job is to find and attract mastery-based agents to the office, protect the culture, and make sure everyone is happy! "






