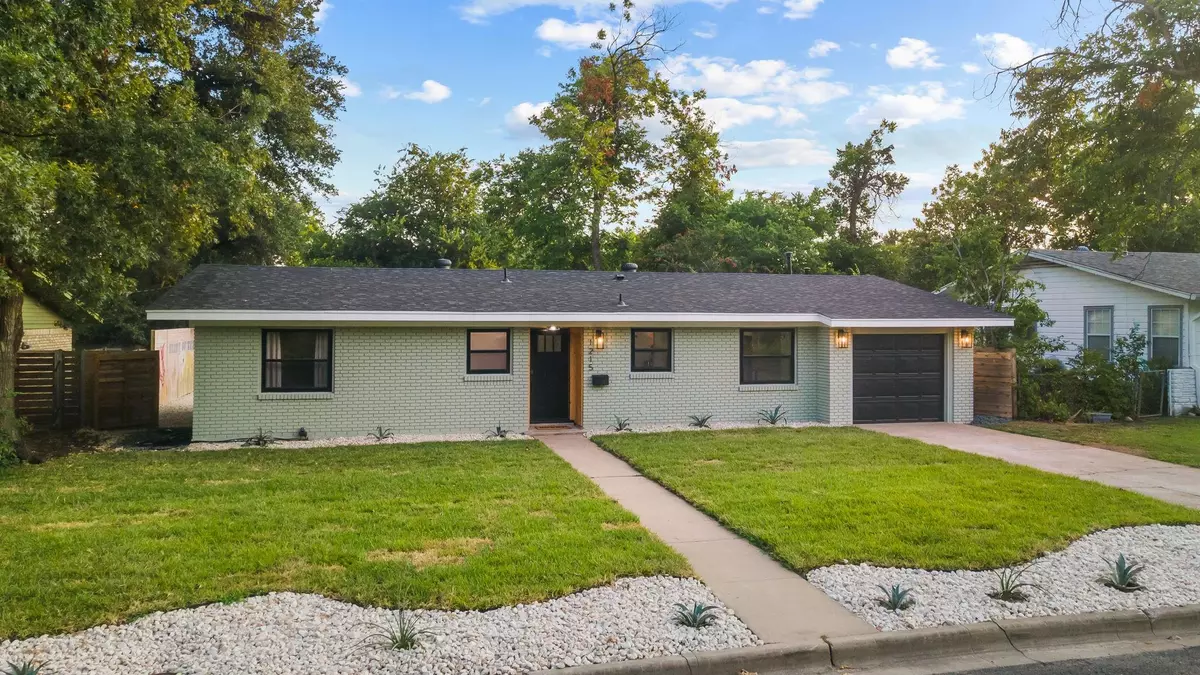$775,000
For more information regarding the value of a property, please contact us for a free consultation.
4 Beds
2 Baths
1,862 SqFt
SOLD DATE : 09/27/2024
Key Details
Property Type Single Family Home
Sub Type Single Family Residence
Listing Status Sold
Purchase Type For Sale
Square Footage 1,862 sqft
Price per Sqft $406
Subdivision Delwood Sec 04
MLS Listing ID 8163143
Sold Date 09/27/24
Style 1st Floor Entry,Single level Floor Plan
Bedrooms 4
Full Baths 2
Originating Board actris
Year Built 1955
Annual Tax Amount $11,626
Tax Year 2024
Lot Size 9,265 Sqft
Property Description
Welcome to an extraordinary investment opportunity in Windsor Park—this fully licensed and operational STR is a turnkey business and a beautifully remodeled home, ready to generate income from day one. There are bookings secured through May 2025. Remodeled in 2023-2024, this property combines modern luxury with functionality, boasting a designer-styled interior where every detail is curated for a cohesive, welcoming atmosphere. The unique, open floor plan is perfect for entertaining, with multiple living areas that flow seamlessly, making it ideal for hosting large groups. The kitchen features custom soft mint green cabinets, quartz countertops, stainless steel appliances, and elegant gold fixtures, all unified by the warmth of white oak engineered hardwood flooring that extends throughout the living spaces, kitchen, and bedrooms. A standout feature of this property is the 240-square-foot home gym, which is fully finished, heated, and cooled, offering a TV, exercise equipment, and a sauna—perfect for guests who want to stay active or relax in style. The backyard is a private oasis, featuring a pool with a custom deck and ample seating, multiple other seating and dining areas, and a hot tub that provides a perfect spot for unwinding under the stars. Features also include heat-tolerant landscaping in back and a newly landscaped front yard. Located in the coveted Windsor Park neighborhood, this property is within walking distance of local favorites like Hank’s and Nomad, and a short walk to the popular Mueller area, offering a variety of nearbyshopping, dining, and entertainment options. All furnishings and contents can convey with the sale, so there’s no need for additional setup—simply step in and start earning. Whether you’re an experienced investor or new to the STR market, this property offers a unique opportunity to own a fully operational, profitable business in one of Austin’s most desirable neighborhoods.
Location
State TX
County Travis
Rooms
Main Level Bedrooms 4
Interior
Interior Features Breakfast Bar, Built-in Features, Ceiling Fan(s), Chandelier, Quartz Counters, Double Vanity, Electric Dryer Hookup, Gas Dryer Hookup, Entrance Foyer, High Speed Internet, Interior Steps, Low Flow Plumbing Fixtures, Multiple Living Areas, Open Floorplan, Pantry, Primary Bedroom on Main, Recessed Lighting, Sauna, Smart Home, Smart Thermostat, Stackable W/D Connections, Storage, Two Primary Closets, Walk-In Closet(s), Washer Hookup
Heating Central, Natural Gas
Cooling Attic Fan, Ceiling Fan(s), Central Air, Electric
Flooring Tile, Wood
Fireplace Y
Appliance Dishwasher, Disposal, Dryer, Gas Range, Microwave, Plumbed For Ice Maker, Free-Standing Gas Range, RNGHD, Refrigerator, Stainless Steel Appliance(s), Washer, Water Heater
Exterior
Exterior Feature Exterior Steps, Gas Grill, Gutters Partial, Lighting, Private Yard
Garage Spaces 1.0
Fence Back Yard, Fenced, Gate, Wood
Pool Above Ground
Community Features None
Utilities Available Electricity Connected, Natural Gas Connected, Sewer Connected, Water Connected
Waterfront Description None
View Neighborhood
Roof Type Composition,Shingle
Accessibility None
Porch Deck
Total Parking Spaces 2
Private Pool Yes
Building
Lot Description Back Yard, Cleared, Curbs, Landscaped, Level, Trees-Medium (20 Ft - 40 Ft), Trees-Sparse, Xeriscape
Faces Northeast
Foundation Slab
Sewer Public Sewer
Water Public
Level or Stories One
Structure Type Brick,Frame,HardiPlank Type,Blown-In Insulation,Cement Siding
New Construction No
Schools
Elementary Schools Blanton
Middle Schools Lamar (Austin Isd)
High Schools Northeast Early College
School District Austin Isd
Others
Restrictions Deed Restrictions
Ownership Fee-Simple
Acceptable Financing Cash, Conventional, FHA, VA Loan
Tax Rate 1.8092
Listing Terms Cash, Conventional, FHA, VA Loan
Special Listing Condition Standard
Read Less Info
Want to know what your home might be worth? Contact us for a FREE valuation!

Our team is ready to help you sell your home for the highest possible price ASAP
Bought with Bolanos Realty

"My job is to find and attract mastery-based agents to the office, protect the culture, and make sure everyone is happy! "

