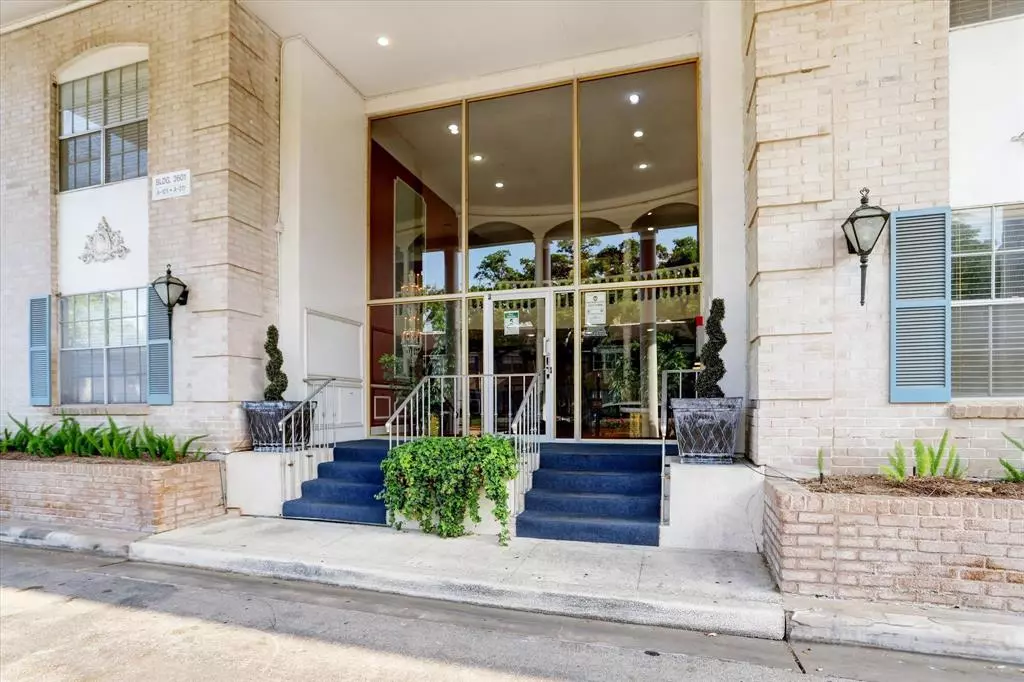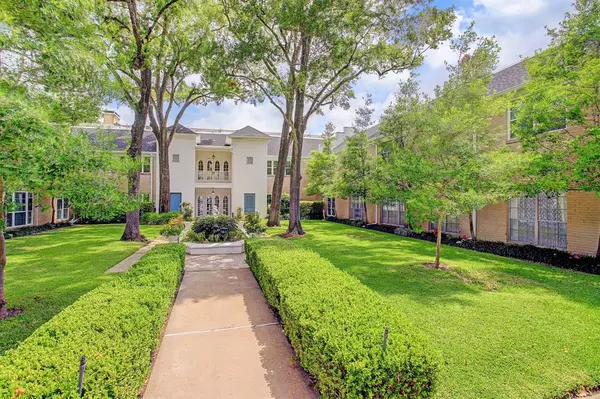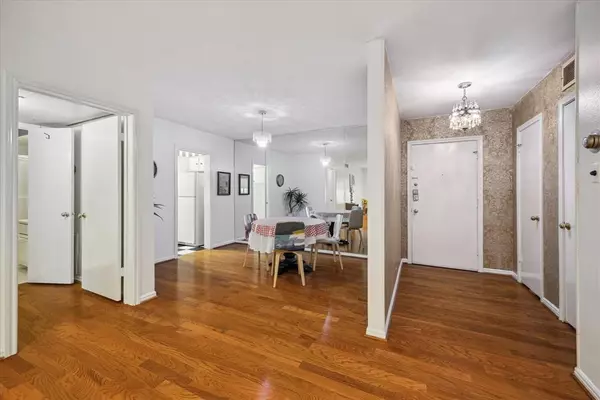$134,900
For more information regarding the value of a property, please contact us for a free consultation.
2 Beds
2 Baths
1,492 SqFt
SOLD DATE : 09/18/2024
Key Details
Property Type Condo
Sub Type Condominium
Listing Status Sold
Purchase Type For Sale
Square Footage 1,492 sqft
Price per Sqft $83
Subdivision Barclay
MLS Listing ID 67033667
Sold Date 09/18/24
Style Traditional
Bedrooms 2
Full Baths 2
HOA Fees $1,136/mo
Year Built 1960
Annual Tax Amount $2,365
Tax Year 2023
Lot Size 3.199 Acres
Property Description
Updated and spacious home in sought-after Braes Heights area. Conveniently located near Texas Medical Center, Rice Village, & Downtown Houston. Ideal for professionals, students, downsizers, or busy travelers. Features include hardwood flooring, modern carpet, & stylish tile floors in the kitchen. Kitchen boasts white cabinets, quartz countertops, SS trough style sink, and recent appliances (existing refrigerator remains). Inviting Living area features fresh white paint, LED recessed lighting, & built-in cabinets, bookshelves. Spacious Primary bedroom with plantation shutters, large closets, sitting area and ensuite bath with large glass enclosed shower, neutral tile shower surround, and floors. Don't miss this move-in ready home with modern finishes & great location. Guest/2nd bath with marble topped lavatory, tile floors, neutral colored tile surround. All utilities included in monthly maintenance. Large Elfa Shelved Closet for extra storage or could be used as a home office/study.
Location
State TX
County Harris
Area Braeswood Place
Rooms
Bedroom Description 2 Bedrooms Down,En-Suite Bath,Primary Bed - 1st Floor,Sitting Area
Other Rooms 1 Living Area, Formal Dining, Living Area - 1st Floor
Master Bathroom Disabled Access, Full Secondary Bathroom Down, Primary Bath: Shower Only, Secondary Bath(s): Tub/Shower Combo
Kitchen Pantry, Under Cabinet Lighting
Interior
Interior Features Alarm System - Owned, Central Laundry, Disabled Access, Formal Entry/Foyer, Refrigerator Included, Window Coverings
Heating Central Electric, Heat Pump
Cooling Central Electric, Heat Pump
Flooring Concrete, Engineered Wood, Tile
Appliance Refrigerator
Laundry Central Laundry
Exterior
Exterior Feature Controlled Access, Fenced, Storage, Wheelchair Access
Parking Features None
Carport Spaces 2
Roof Type Other
Street Surface Asphalt,Concrete,Curbs,Gutters
Accessibility Driveway Gate
Private Pool No
Building
Faces South
Story 1
Unit Location On Corner,On Street
Entry Level Level 1
Foundation Slab
Sewer Public Sewer
Water Public Water
Structure Type Brick,Wood
New Construction No
Schools
Elementary Schools Twain Elementary School
Middle Schools Pershing Middle School
High Schools Lamar High School (Houston)
School District 27 - Houston
Others
HOA Fee Include Cable TV,Electric,Exterior Building,Grounds,Limited Access Gates,Recreational Facilities,Utilities,Water and Sewer
Senior Community No
Tax ID 113-353-000-0013
Ownership Full Ownership
Energy Description Ceiling Fans,Digital Program Thermostat,North/South Exposure
Acceptable Financing Cash Sale, Conventional
Tax Rate 2.0148
Disclosures Sellers Disclosure
Listing Terms Cash Sale, Conventional
Financing Cash Sale,Conventional
Special Listing Condition Sellers Disclosure
Read Less Info
Want to know what your home might be worth? Contact us for a FREE valuation!

Our team is ready to help you sell your home for the highest possible price ASAP

Bought with Houston Association of REALTORS

"My job is to find and attract mastery-based agents to the office, protect the culture, and make sure everyone is happy! "






