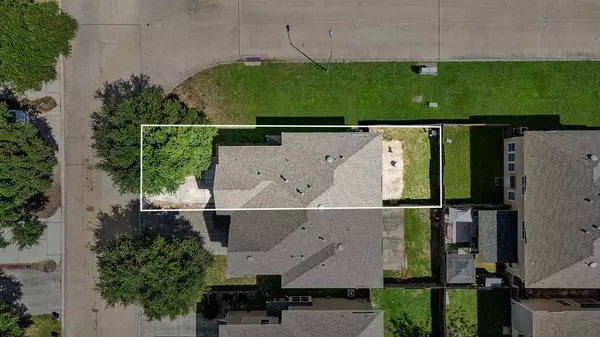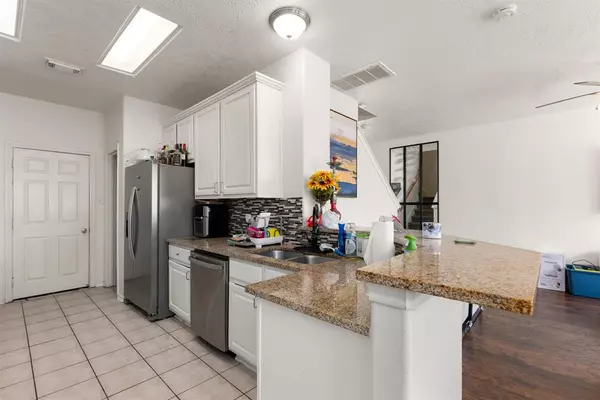$200,000
For more information regarding the value of a property, please contact us for a free consultation.
3 Beds
2.1 Baths
1,681 SqFt
SOLD DATE : 10/11/2024
Key Details
Property Type Townhouse
Sub Type Townhouse
Listing Status Sold
Purchase Type For Sale
Square Footage 1,681 sqft
Price per Sqft $114
Subdivision Villas At Northpark
MLS Listing ID 69592219
Sold Date 10/11/24
Style Traditional
Bedrooms 3
Full Baths 2
Half Baths 1
HOA Fees $175/mo
Year Built 2004
Annual Tax Amount $5,078
Tax Year 2023
Lot Size 2,645 Sqft
Property Description
Welcome to 14330 Mirkwood Lane, an exquisite home in the gated Villas at Northpark community! This charming residence boasts 3 bedrooms, 2.5 baths, and an attached 2-car garage. The open concept floor plan is ideal for entertaining, featuring a stunning kitchen with white cabinetry, stainless steel appliances, and a breakfast bar seamlessly connected to the family room. The family room is a cozy retreat, highlighted by engineered wood flooring and large windows that flood the space with natural light. The spacious primary suite offers a serene escape, complete with a luxurious bath featuring a large walk-in shower, separate garden tub, double sinks, and a generous walk-in closet. Upstairs, discover two additional bedrooms and a versatile bonus space. Step outside where you can enjoy the privacy of your backyard. Check out the 3D tour and schedule your showing today!
Location
State TX
County Harris
Area 1960/Cypress Creek South
Rooms
Bedroom Description All Bedrooms Up,En-Suite Bath
Other Rooms 1 Living Area, Breakfast Room, Family Room, Kitchen/Dining Combo, Utility Room in House
Master Bathroom Half Bath, Primary Bath: Double Sinks, Primary Bath: Separate Shower, Primary Bath: Soaking Tub, Secondary Bath(s): Tub/Shower Combo
Kitchen Breakfast Bar, Kitchen open to Family Room
Interior
Interior Features Fire/Smoke Alarm, High Ceiling, Window Coverings
Heating Central Gas
Cooling Central Electric
Flooring Carpet, Engineered Wood, Tile
Exterior
Exterior Feature Back Yard, Patio/Deck
Parking Features Attached Garage
Garage Spaces 2.0
Roof Type Composition
Street Surface Concrete
Private Pool No
Building
Story 2
Entry Level All Levels
Foundation Slab
Water Water District
Structure Type Cement Board
New Construction No
Schools
Elementary Schools Major Elementary School
Middle Schools Edwin M Wells Middle School
High Schools Westfield High School
School District 48 - Spring
Others
HOA Fee Include Clubhouse,Grounds,Limited Access Gates
Senior Community No
Tax ID 123-331-004-0009
Acceptable Financing Cash Sale, Conventional, FHA, VA
Tax Rate 2.3822
Disclosures Mud, Sellers Disclosure
Listing Terms Cash Sale, Conventional, FHA, VA
Financing Cash Sale,Conventional,FHA,VA
Special Listing Condition Mud, Sellers Disclosure
Read Less Info
Want to know what your home might be worth? Contact us for a FREE valuation!

Our team is ready to help you sell your home for the highest possible price ASAP

Bought with SKW Realty

"My job is to find and attract mastery-based agents to the office, protect the culture, and make sure everyone is happy! "






