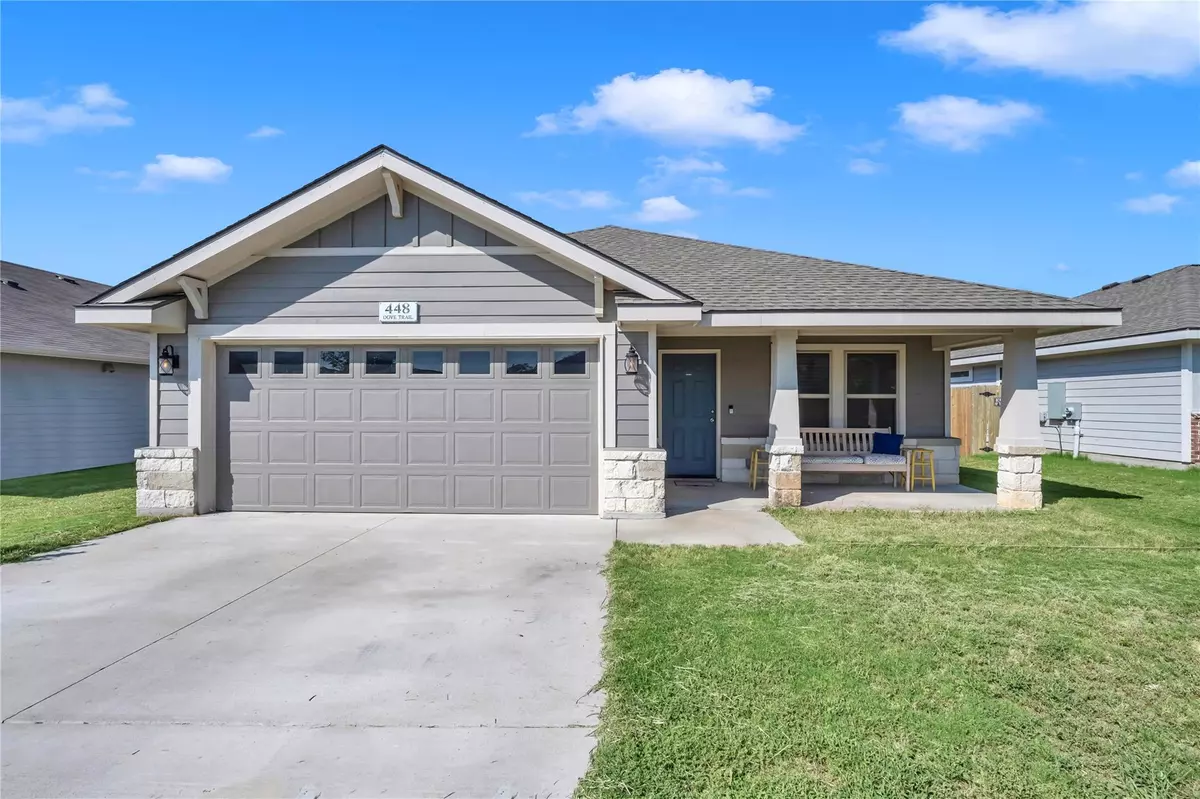$320,000
For more information regarding the value of a property, please contact us for a free consultation.
3 Beds
2 Baths
1,504 SqFt
SOLD DATE : 10/30/2024
Key Details
Property Type Single Family Home
Sub Type Single Family Residence
Listing Status Sold
Purchase Type For Sale
Square Footage 1,504 sqft
Price per Sqft $209
Subdivision Dove Meadow
MLS Listing ID 5874741
Sold Date 10/30/24
Bedrooms 3
Full Baths 2
Originating Board actris
Year Built 2019
Annual Tax Amount $5,477
Tax Year 2023
Lot Size 7,840 Sqft
Property Description
Discover this delightful 3 bedroom, 2 bath home, offering 1,504 sq ft of comfortable living space, located in the desirable Dove Meadows subdivision in Bertram. This property combines modern touches with a warm, welcoming atmosphere, making it the perfect place to call home.
The open floor plan and high ceilings create an airy, spacious feel throughout the home. The kitchen and bathrooms feature elegant granite countertops, adding a touch of luxury to the everyday. A brand new dishwasher has been recently installed, ensuring convenience and ease in your daily routines. Additionally, the home comes equipped with a water softener, enhancing the quality of your water supply.
The garage is pre-wired for a door opener, offering you the option to easily add this feature if desired. The completely fenced backyard has been updated with brand new wood privacy fencing, providing a secure and private space for outdoor activities.
Both the front and back porches are covered, offering shaded areas perfect for enjoying the outdoors, whether you're sipping your morning coffee or relaxing in the evening.
This home is a wonderful opportunity for those seeking a blend of modern living in a peaceful, community-oriented neighborhood. Don't miss out on this lovely property in Dove Meadows!
Location
State TX
County Burnet
Rooms
Main Level Bedrooms 3
Interior
Interior Features Ceiling Fan(s), High Ceilings, Vaulted Ceiling(s), Granite Counters, Double Vanity, Electric Dryer Hookup, Eat-in Kitchen, High Speed Internet, Kitchen Island, No Interior Steps, Open Floorplan, Pantry, Primary Bedroom on Main, Recessed Lighting, Storage, Walk-In Closet(s), Washer Hookup, Wired for Data
Heating Central
Cooling Ceiling Fan(s), Central Air
Flooring Vinyl
Fireplace Y
Appliance Dishwasher, Disposal, Microwave, Electric Oven, Free-Standing Electric Range, Refrigerator, Stainless Steel Appliance(s), Electric Water Heater, Water Softener Owned
Exterior
Exterior Feature Private Yard
Garage Spaces 2.0
Fence Back Yard, Full, Privacy, Wood
Pool None
Community Features Curbs, Playground, Sidewalks
Utilities Available Electricity Connected, Other, Sewer Connected, Water Connected
Waterfront Description None
View Neighborhood
Roof Type Composition
Accessibility None
Porch Covered, Front Porch, Rear Porch
Total Parking Spaces 4
Private Pool No
Building
Lot Description Back Yard, Curbs, Few Trees, Front Yard
Faces North
Foundation Slab
Sewer Public Sewer
Water Public
Level or Stories One
Structure Type HardiPlank Type,Masonry – Partial
New Construction No
Schools
Elementary Schools Bertram
Middle Schools Burnet (Burnet Isd)
High Schools Burnet
School District Burnet Cisd
Others
Restrictions City Restrictions
Ownership Fee-Simple
Acceptable Financing Cash, Conventional, FHA, VA Loan
Tax Rate 1.7888
Listing Terms Cash, Conventional, FHA, VA Loan
Special Listing Condition Standard
Read Less Info
Want to know what your home might be worth? Contact us for a FREE valuation!

Our team is ready to help you sell your home for the highest possible price ASAP
Bought with RE/MAX Town & Country

"My job is to find and attract mastery-based agents to the office, protect the culture, and make sure everyone is happy! "

