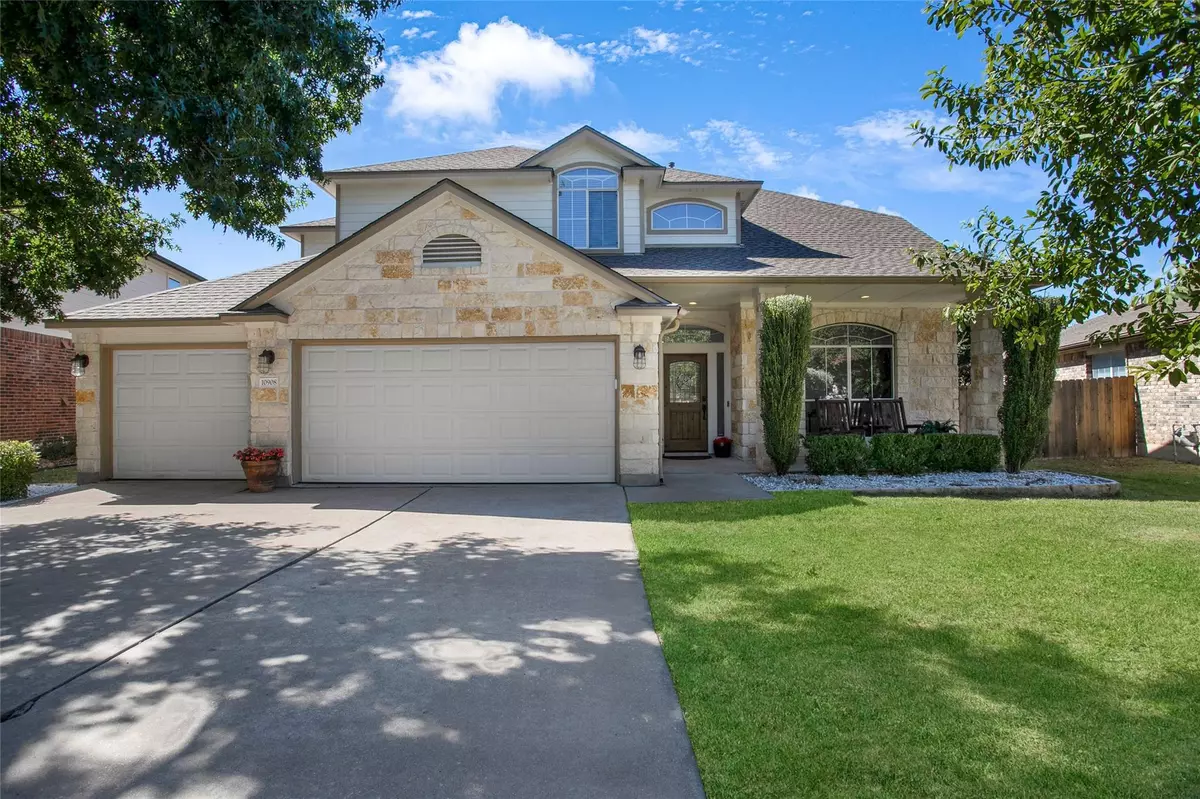$699,500
For more information regarding the value of a property, please contact us for a free consultation.
4 Beds
4 Baths
2,862 SqFt
SOLD DATE : 10/31/2024
Key Details
Property Type Single Family Home
Sub Type Single Family Residence
Listing Status Sold
Purchase Type For Sale
Square Footage 2,862 sqft
Price per Sqft $244
Subdivision Bauerle Ranch
MLS Listing ID 8042902
Sold Date 10/31/24
Bedrooms 4
Full Baths 3
Half Baths 1
HOA Fees $45/mo
Originating Board actris
Year Built 2005
Tax Year 2024
Lot Size 8,703 Sqft
Property Description
Greenbelt!!! This beautifully remodeled home sits right on the greenbelt, offering a large backyard with a covered patio perfect for entertaining. In addition to the backyard, theres a spacious green area in front of the house as well. Recent updates include a new roof and a fully remodeled kitchen, complete with an added butlers pantry for ample storage. Relax in the huge hot tub or unwind in the primary suite, located on the main floor, which features a large glass shower, separate garden tub, and a generous walk-in closet. The home also includes an office downstairs, while upstairs offers an extra living space, 3 bedrooms, and 2 full bathrooms.
Situated in the highly sought-after Bauerle Ranch neighborhood, residents enjoy access to 300 acres of greenbelt with scenic hike and bike trails. The community also boasts a swimming pool, playground, sport courts, and regular social events hosted by the HOA. Located just 5 minutes from the vibrant Stinson District, you'll be close to popular spots like Armadillo Den, Moontower, Luster Pearl, Pickle Hub, Lower 48, and Drifter's Social for dining, drinks, and entertainment.
Location
State TX
County Travis
Rooms
Main Level Bedrooms 1
Interior
Interior Features High Ceilings, Multiple Living Areas, Pantry, Primary Bedroom on Main, Walk-In Closet(s)
Heating Central
Cooling Central Air
Flooring Carpet, Laminate
Fireplaces Number 1
Fireplaces Type Living Room
Fireplace Y
Appliance Dishwasher, Disposal, Dryer, Microwave, Free-Standing Gas Oven
Exterior
Exterior Feature Private Yard
Garage Spaces 3.0
Fence Back Yard, Full, Wood, Wrought Iron
Pool None
Community Features Cluster Mailbox, Google Fiber, Park, Picnic Area, Planned Social Activities, Playground, Pool, Sidewalks, Street Lights, U-Verse, Walk/Bike/Hike/Jog Trail(s)
Utilities Available Natural Gas Connected
Waterfront Description None
View Park/Greenbelt
Roof Type Shingle
Accessibility None
Porch Covered, Deck, Front Porch
Total Parking Spaces 6
Private Pool No
Building
Lot Description Back to Park/Greenbelt, Few Trees, Level, Private, Sprinkler - In-ground, Views
Faces East
Foundation Slab
Sewer Public Sewer
Water Public
Level or Stories Two
Structure Type Stone
New Construction No
Schools
Elementary Schools Kocurek
Middle Schools Bailey
High Schools Akins
School District Austin Isd
Others
HOA Fee Include Common Area Maintenance
Restrictions Covenant
Ownership Fee-Simple
Acceptable Financing Cash, Conventional, Texas Vet, VA Loan
Tax Rate 1.9
Listing Terms Cash, Conventional, Texas Vet, VA Loan
Special Listing Condition Standard
Read Less Info
Want to know what your home might be worth? Contact us for a FREE valuation!

Our team is ready to help you sell your home for the highest possible price ASAP
Bought with Compass RE Texas, LLC

"My job is to find and attract mastery-based agents to the office, protect the culture, and make sure everyone is happy! "

