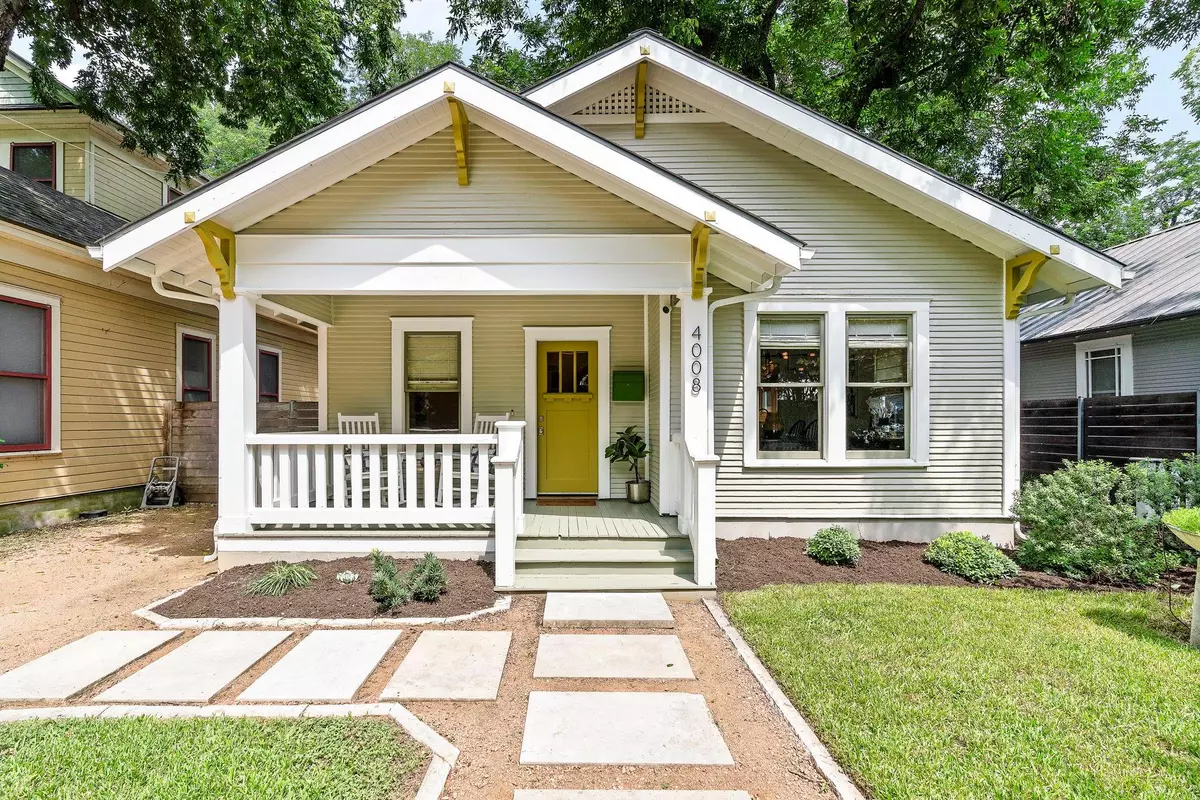$1,595,000
For more information regarding the value of a property, please contact us for a free consultation.
4 Beds
3 Baths
2,356 SqFt
SOLD DATE : 11/08/2024
Key Details
Property Type Single Family Home
Sub Type Single Family Residence
Listing Status Sold
Purchase Type For Sale
Square Footage 2,356 sqft
Price per Sqft $650
Subdivision Hyde Park Add 01
MLS Listing ID 2032403
Sold Date 11/08/24
Bedrooms 4
Full Baths 3
Originating Board actris
Year Built 1935
Tax Year 2024
Lot Size 6,490 Sqft
Property Description
Charming 1935 bungalow perfectly blends original character with modern convenience. Thoughtful renovations have preserved the home’s original character while incorporating top-tier modern amenities. Inside, original architectural details meet stylish updates. Gleaming hardwood floors, elegant crown molding, and practical built-ins highlight the home’s vintage grace. The open living and kitchen, filled with natural light, provide a warm, inviting space ideal for both intimate gatherings and larger entertaining. The state-of-the-art kitchen, equipped with premium appliances and quartz countertops, caters to culinary enthusiasts. The primary suite on the main level offers a comfortable retreat, featuring a spa-inspired en-suite bathroom, a spacious walk-in closet and a screened porch. In addition to the primary, there is one bedroom and full bathroom downstairs and a study/office nook is just off the kitchen. Two more bedrooms and a hall bath are upstairs. The backyard offers a private space for relaxation and play with alley access. The location of this home is truly exceptional. Renowned for its walkability, Hyde Park provides a vibrant array of local amenities just steps away. Enjoy brunch at Julio’s or Hyde Park Grill, dessert at Quack’s Bakery, or browse First Light Books while sipping your favorite beverage. Convenience and leisure are the hallmarks of Hyde Park living with Fresh Plus Groceries, Shipe Park pool and many restaurants all nearby. Don’t miss this opportunity to get into a move-in ready Hyde Park historic district home.
Location
State TX
County Travis
Rooms
Main Level Bedrooms 2
Interior
Interior Features Bookcases, Breakfast Bar, Built-in Features, Ceiling Fan(s), Quartz Counters, Crown Molding, Electric Dryer Hookup, Entrance Foyer, High Speed Internet, Interior Steps, Kitchen Island, Multiple Living Areas, Open Floorplan, Pantry, Primary Bedroom on Main, Recessed Lighting, Walk-In Closet(s), Washer Hookup
Heating Central, Fireplace(s)
Cooling Ceiling Fan(s), Central Air
Flooring Tile, Wood
Fireplaces Number 1
Fireplaces Type Gas Log, Living Room, See Remarks
Fireplace Y
Appliance Convection Oven, Cooktop, Dishwasher, Disposal, Dryer, Electric Range, ENERGY STAR Qualified Appliances, Exhaust Fan, Microwave, Electric Oven, RNGHD, Refrigerator, Stainless Steel Appliance(s), Vented Exhaust Fan, Washer, Water Heater
Exterior
Exterior Feature Electric Car Plug-in, Exterior Steps, Gutters Partial, Lighting, See Remarks
Fence Back Yard, Gate, Wood
Pool None
Community Features Curbs, Sidewalks, Street Lights, See Remarks
Utilities Available Above Ground, Electricity Connected, High Speed Internet, Natural Gas Connected, Sewer Connected, Water Connected
Waterfront Description None
View Neighborhood
Roof Type Composition,Shingle
Accessibility None
Porch Covered, Enclosed, Front Porch, Rear Porch, Screened
Total Parking Spaces 2
Private Pool No
Building
Lot Description Back Yard, City Lot, Curbs, Front Yard, Interior Lot, Landscaped, Public Maintained Road, Sprinkler - Automatic, Sprinkler - In Rear, Sprinkler - In Front, Trees-Large (Over 40 Ft), Trees-Medium (20 Ft - 40 Ft)
Faces East
Foundation Pillar/Post/Pier
Sewer Public Sewer
Water Public
Level or Stories Two
Structure Type Clapboard,Frame
New Construction No
Schools
Elementary Schools Lee
Middle Schools Kealing
High Schools Mccallum
School District Austin Isd
Others
Restrictions City Restrictions,Deed Restrictions,Zoning
Ownership Fee-Simple
Acceptable Financing Cash, Conventional, VA Loan
Tax Rate 1.8092
Listing Terms Cash, Conventional, VA Loan
Special Listing Condition Standard
Read Less Info
Want to know what your home might be worth? Contact us for a FREE valuation!

Our team is ready to help you sell your home for the highest possible price ASAP
Bought with Compass RE Texas, LLC

"My job is to find and attract mastery-based agents to the office, protect the culture, and make sure everyone is happy! "

