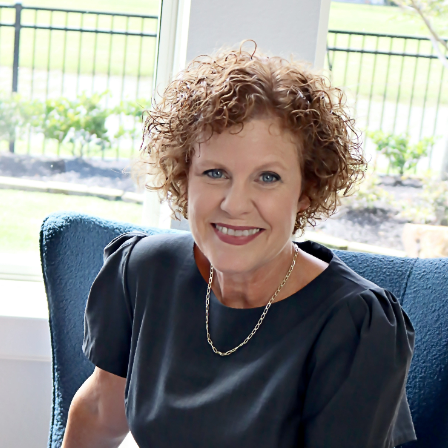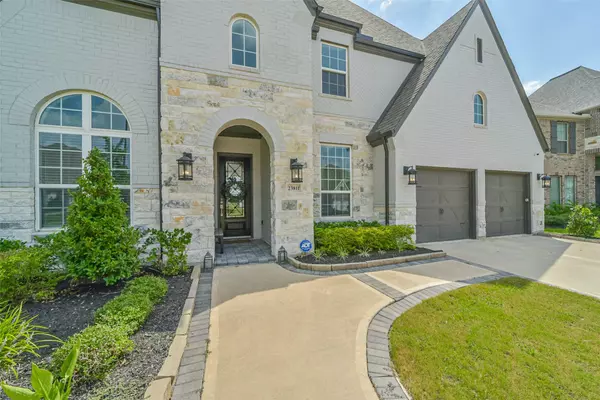$710,000
$720,000
1.4%For more information regarding the value of a property, please contact us for a free consultation.
5 Beds
5 Baths
3,768 SqFt
SOLD DATE : 11/08/2024
Key Details
Sold Price $710,000
Property Type Single Family Home
Sub Type Detached
Listing Status Sold
Purchase Type For Sale
Square Footage 3,768 sqft
Price per Sqft $188
Subdivision Elyson Sec 28
MLS Listing ID 22881377
Sold Date 11/08/24
Style Traditional
Bedrooms 5
Full Baths 4
Half Baths 1
HOA Fees $9/ann
HOA Y/N Yes
Year Built 2021
Annual Tax Amount $21,787
Tax Year 2023
Lot Size 10,027 Sqft
Acres 0.2302
Property Sub-Type Detached
Property Description
Lovely recent construction on the LAKE in Elyson. Beautiful Highland Home with bright entry is offset by a secondary bedroom and secondary full bath and then a home office behind glass french doors. The Primary bedroom, Primary bath, formal dining/open kitchen/family/breakfast room down. Soaring downstairs ceilings, beautiful views outside with sliding glass doors that fold onto themself to a covered outdoor patio to backyard opening to the neighborhood lake. Wood and iron ballister staircase sweeps upstairs to an open gameroom and media room tucked away and currently used as a playroom. 3 generous secondary bedrooms and 2 full baths, one with double sinks and seperate bath area, complete the upstairs area of this spectacular home. This home provides both high end style and undeniable elegance for gathering, quiet time, and living.
Location
State TX
County Harris
Community Community Pool, Curbs
Area Katy - Old Towne
Interior
Interior Features Breakfast Bar, Crown Molding, Double Vanity, Entrance Foyer, High Ceilings, Kitchen Island, Kitchen/Family Room Combo, Bath in Primary Bedroom, Pots & Pan Drawers, Pantry, Quartz Counters, Self-closing Cabinet Doors, Self-closing Drawers, Soaking Tub, Separate Shower, Tub Shower, Vanity, Walk-In Pantry, Ceiling Fan(s), Programmable Thermostat
Heating Central, Gas, Zoned
Cooling Central Air, Electric, Zoned
Flooring Carpet, Stone, Tile
Fireplaces Number 1
Fireplaces Type Gas Log
Fireplace Yes
Appliance Double Oven, Dishwasher, Gas Cooktop, Disposal, Microwave
Laundry Washer Hookup, Electric Dryer Hookup, Gas Dryer Hookup
Exterior
Exterior Feature Covered Patio, Deck, Fully Fenced, Fence, Sprinkler/Irrigation, Porch, Patio, Private Yard, Tennis Court(s)
Parking Features Attached, Driveway, Garage, Garage Door Opener, Oversized, Tandem
Garage Spaces 3.0
Fence Back Yard
Community Features Community Pool, Curbs
Waterfront Description Lake,Lake Front,Waterfront
View Y/N Yes
Water Access Desc Public
View Lake, Water
Roof Type Composition
Porch Covered, Deck, Patio, Porch
Private Pool No
Building
Lot Description Subdivision, Views, Waterfront, Backs to Greenbelt/Park
Story 2
Entry Level Two
Foundation Slab
Builder Name Highland Homes
Sewer Public Sewer
Water Public
Architectural Style Traditional
Level or Stories Two
New Construction No
Schools
Elementary Schools Youngblood Elementary School
Middle Schools Nelson Junior High (Katy)
High Schools Freeman High School
School District 30 - Katy
Others
HOA Name Cohere
HOA Fee Include Recreation Facilities
Tax ID 141-880-002-0015
Security Features Security System Owned,Smoke Detector(s)
Acceptable Financing Cash, Conventional
Listing Terms Cash, Conventional
Read Less Info
Want to know what your home might be worth? Contact us for a FREE valuation!

Our team is ready to help you sell your home for the highest possible price ASAP

Bought with Douglas Elliman Real Estate

"My job is to find and attract mastery-based agents to the office, protect the culture, and make sure everyone is happy! "






