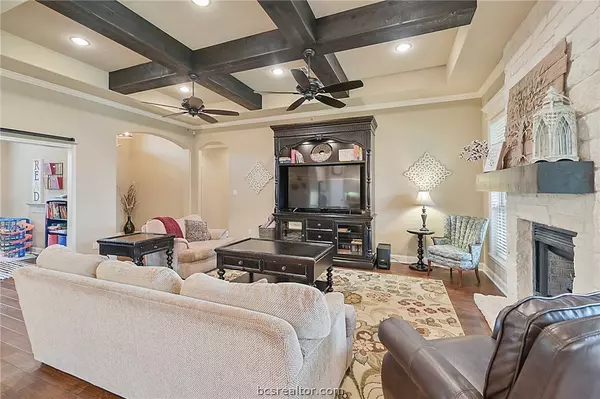$479,900
For more information regarding the value of a property, please contact us for a free consultation.
4 Beds
3 Baths
2,431 SqFt
SOLD DATE : 11/06/2024
Key Details
Property Type Single Family Home
Sub Type Single Family Residence
Listing Status Sold
Purchase Type For Sale
Square Footage 2,431 sqft
Price per Sqft $195
Subdivision Greenbrier
MLS Listing ID 24010945
Sold Date 11/06/24
Style Traditional
Bedrooms 4
Full Baths 3
HOA Fees $29/ann
HOA Y/N No
Year Built 2015
Annual Tax Amount $8,120
Lot Size 10,410 Sqft
Acres 0.239
Property Description
Tucked in the desirable Greenbrier neighborhood you’ll find a well-appointed Pitman Custom Home showcasing 4 bedrooms, a flex space, and 3 bathrooms. This three-way split floorplan provides privacy for all. The spacious living area boasts wood flooring and is anchored with cedar beam accents and a stunning masonry fireplace with gas logs. The kitchen is a chef’s delight featuring a 5-burner gas range, stainless appliances, granite countertops, working island, walk-in pantry, and ample custom cabinetry. Nestled in the far back corner of the home, the owners retreat looks onto the back yard. In the on-suite you’ll find dual sinks, soaking tub, walk-in shower, and a large walk-in closet. Bones of the home include sound barrier insulation in common area walls, 16 SEER AC system, tankless water heater, and pre-wired for surround sound in the living area and back patio. The Greenbrier neighborhood features ample walking trails, playscape, and adult exercise area. The location offers convenient access to grocery stores, pharmacy, movie theater, and restaurants. This home blends modern amenities with thoughtful design elements, making it an attractive option for comfortable and convenient living in the Greenbrier neighborhood.
Location
State TX
County Brazos
Community Greenbrier
Area B13
Direction Take 1179 and turn left on Thornberry, take left on Lewisburg and home is on the left.
Interior
Interior Features Granite Counters, High Ceilings, High Speed Internet, Wired for Sound, Window Treatments, Ceiling Fan(s), Dry Bar, Kitchen Exhaust Fan, Kitchen Island, Programmable Thermostat, Walk-In Pantry
Heating Central, Gas
Cooling Central Air, Electric
Flooring Carpet, Tile
Fireplaces Type Gas Log
Fireplace Yes
Window Features Low-Emissivity Windows,Thermal Windows
Appliance Built-In Electric Oven, Dishwasher, Disposal, Gas Range, Microwave, Water Heater, TanklessWater Heater
Laundry Washer Hookup
Exterior
Exterior Feature Sprinkler/Irrigation
Parking Features Attached
Garage Spaces 2.0
Fence Privacy, Wood
Community Features Playground, Storage Facilities
Utilities Available Electricity Available, Natural Gas Available, High Speed Internet Available, Sewer Available, Trash Collection, Water Available
Amenities Available Maintenance Grounds, Management
Water Access Desc Community/Coop
Roof Type Composition,Shingle
Accessibility None
Handicap Access None
Porch Covered
Garage Yes
Building
Lot Description Trees
Story 1
Foundation Slab
Builder Name Pitman Custom Homes
Sewer Public Sewer
Water Community/Coop
Architectural Style Traditional
Structure Type Brick,Stone
Others
HOA Fee Include Common Area Maintenance,Association Management
Senior Community No
Tax ID 373198
Security Features Security System,Smoke Detector(s)
Acceptable Financing Cash, Conventional, VA Loan
Listing Terms Cash, Conventional, VA Loan
Financing FHA
Read Less Info
Want to know what your home might be worth? Contact us for a FREE valuation!

Our team is ready to help you sell your home for the highest possible price ASAP
Bought with Beyond Real Estate

"My job is to find and attract mastery-based agents to the office, protect the culture, and make sure everyone is happy! "






