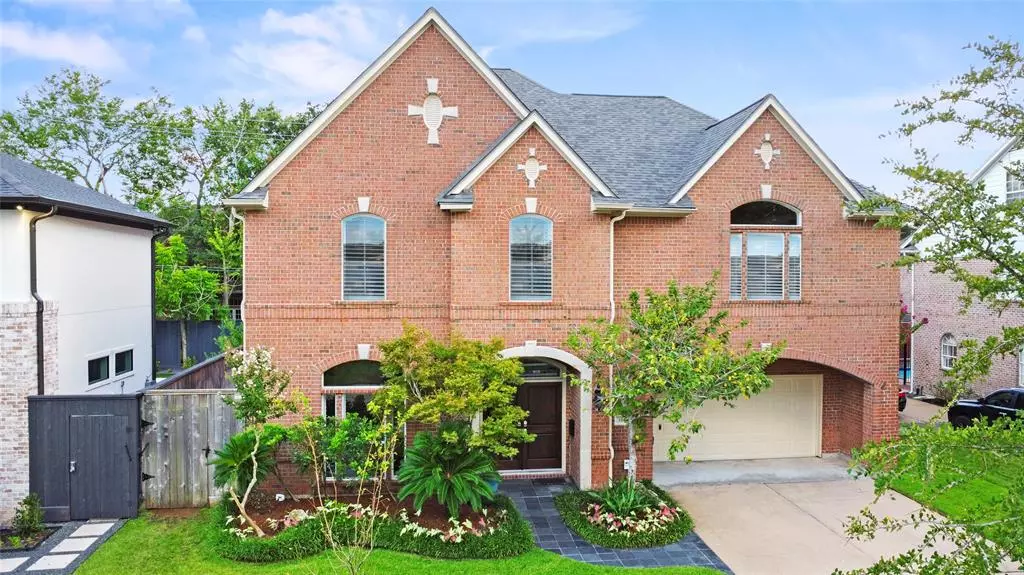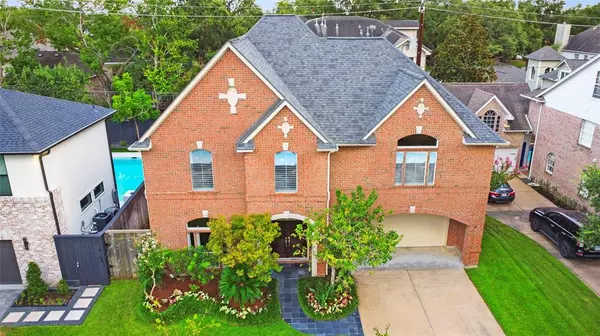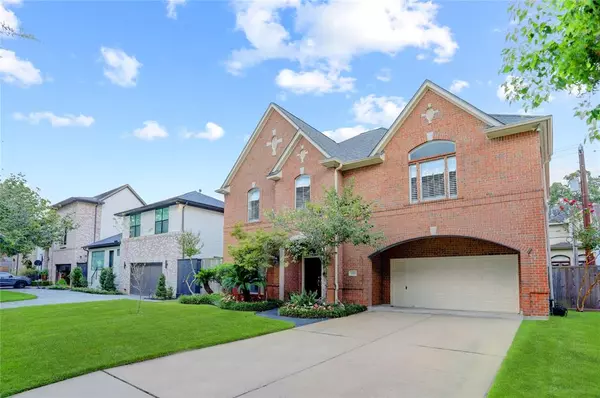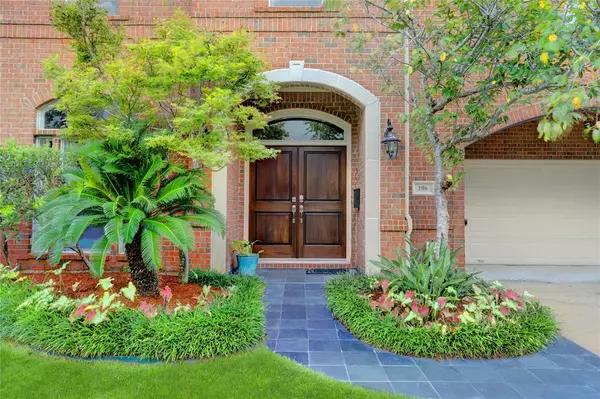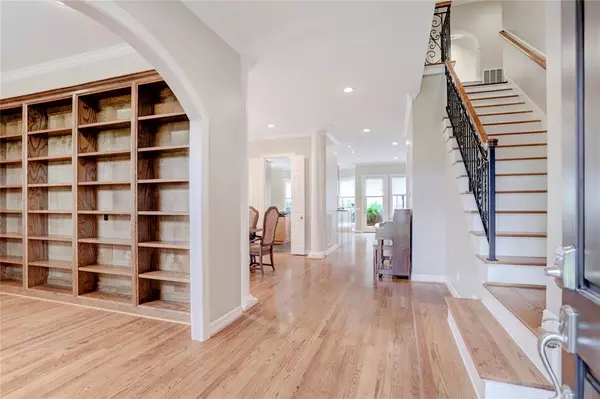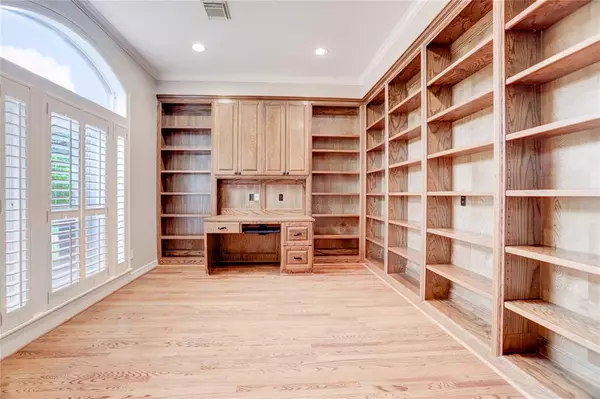$1,190,000
For more information regarding the value of a property, please contact us for a free consultation.
4 Beds
3.1 Baths
3,677 SqFt
SOLD DATE : 12/03/2024
Key Details
Property Type Single Family Home
Listing Status Sold
Purchase Type For Sale
Square Footage 3,677 sqft
Price per Sqft $305
Subdivision Evergreen Court
MLS Listing ID 85443636
Sold Date 12/03/24
Style Traditional
Bedrooms 4
Full Baths 3
Half Baths 1
Year Built 1998
Annual Tax Amount $17,220
Tax Year 2023
Lot Size 6,405 Sqft
Acres 0.147
Property Description
Located in a highly coveted and quiet area of Bellaire: 106 Whipple Dr, an exquisite CUSTOM-BUILT home- constructed completely of tumbled brick masonry offering a generous 3,677 SF of living space. Featuring 4-5 spacious bedrooms and 3.5 beautifully appointed bathrooms. Boasting architectural elements such as built-ins, crown moldings, a wet bar, and high ceilings. Covered by a 2021 ROOF. Meticulously maintained and NEVER FLOODED. Step inside to find the beautiful hardwood floors and tasteful window treatments that show the private gunite pool, hot tub and newly landscaped views, within a newly fenced yard. The well-equipped kitchen has high-quality Blum cabinetry, 2019 gas range cooktop and double oven, 2024 dishwasher, and a SUB-ZERO refrigerator/freezer: steps away from the temp-controlled wine room for you to explore. More features include a gas log fireplace, two 2021 water heaters, the laundry room has a large sink with washer & dryer, included. See 3-D tour & Schedule a tour.
Location
State TX
County Harris
Area Bellaire Area
Rooms
Bedroom Description All Bedrooms Up,En-Suite Bath,Primary Bed - 2nd Floor,Sitting Area,Walk-In Closet
Other Rooms Breakfast Room, Butlers Pantry, Den, Entry, Family Room, Formal Dining, Formal Living, Gameroom Up, Home Office/Study, Library, Living Area - 1st Floor, Utility Room in House, Wine Room
Master Bathroom Half Bath, Primary Bath: Double Sinks, Primary Bath: Jetted Tub, Primary Bath: Separate Shower, Primary Bath: Soaking Tub, Secondary Bath(s): Double Sinks, Secondary Bath(s): Tub/Shower Combo, Vanity Area
Den/Bedroom Plus 5
Kitchen Butler Pantry, Kitchen open to Family Room, Pantry, Soft Closing Cabinets, Soft Closing Drawers, Under Cabinet Lighting, Walk-in Pantry
Interior
Interior Features Alarm System - Owned, Crown Molding, Dryer Included, Fire/Smoke Alarm, Formal Entry/Foyer, High Ceiling, Refrigerator Included, Spa/Hot Tub, Washer Included, Wet Bar, Window Coverings, Wine/Beverage Fridge, Wired for Sound
Heating Central Electric, Central Gas
Cooling Central Electric, Zoned
Flooring Carpet, Stone, Wood
Fireplaces Number 1
Fireplaces Type Gaslog Fireplace
Exterior
Exterior Feature Back Yard, Back Yard Fenced, Exterior Gas Connection, Fully Fenced, Side Yard, Sprinkler System
Parking Features Attached Garage
Garage Spaces 2.0
Garage Description Double-Wide Driveway
Pool Gunite, Pool With Hot Tub Detached
Roof Type Composition
Street Surface Asphalt,Concrete,Curbs,Gutters
Private Pool Yes
Building
Lot Description Subdivision Lot
Faces North
Story 2
Foundation Slab
Lot Size Range 0 Up To 1/4 Acre
Sewer Public Sewer
Water Public Water
Structure Type Brick
New Construction No
Schools
Elementary Schools Condit Elementary School
Middle Schools Pershing Middle School
High Schools Bellaire High School
School District 27 - Houston
Others
Senior Community No
Restrictions Zoning
Tax ID 074-037-000-0037
Energy Description Attic Fan,Ceiling Fans,HVAC>15 SEER
Acceptable Financing Cash Sale, Conventional, FHA, VA
Tax Rate 1.9326
Disclosures Sellers Disclosure
Listing Terms Cash Sale, Conventional, FHA, VA
Financing Cash Sale,Conventional,FHA,VA
Special Listing Condition Sellers Disclosure
Read Less Info
Want to know what your home might be worth? Contact us for a FREE valuation!

Our team is ready to help you sell your home for the highest possible price ASAP

Bought with Better Homes and Gardens Real Estate Gary Greene - Woodway

"My job is to find and attract mastery-based agents to the office, protect the culture, and make sure everyone is happy! "

