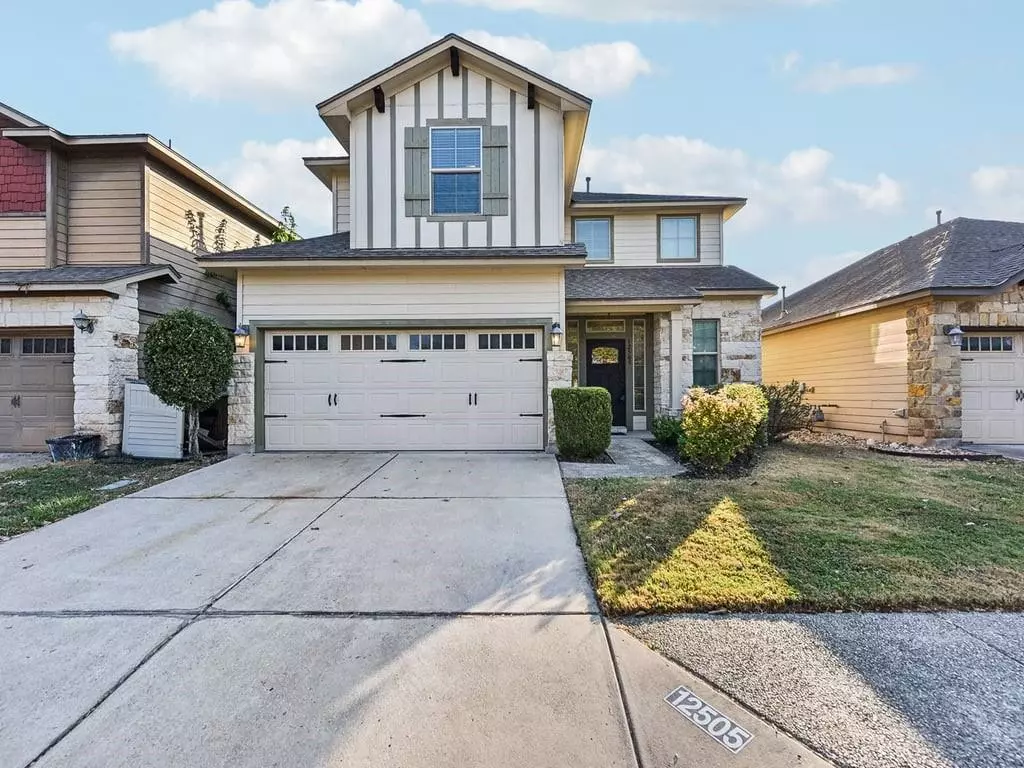$380,000
For more information regarding the value of a property, please contact us for a free consultation.
3 Beds
3 Baths
1,500 SqFt
SOLD DATE : 12/03/2024
Key Details
Property Type Single Family Home
Sub Type Single Family Residence
Listing Status Sold
Purchase Type For Sale
Square Footage 1,500 sqft
Price per Sqft $246
Subdivision Pecan Park Garden Estates
MLS Listing ID 8877325
Sold Date 12/03/24
Style 1st Floor Entry
Bedrooms 3
Full Baths 2
Half Baths 1
HOA Fees $125/mo
Originating Board actris
Year Built 2012
Annual Tax Amount $8,815
Tax Year 2024
Lot Size 3,023 Sqft
Property Description
This beautiful two-story home in Pecan Park features an open floor plan with a spacious living area centered around a cozy fireplace, perfect for entertaining. The master bedroom includes two large walk-in closets, providing ample storage space. The bathroom offers a garden tub and separate shower, ideal for unwinding after a long day. Step outside to enjoy the covered patio, great for outdoor dining or relaxation. With its seamless layout and inviting features, this home is designed for both comfort and style.
Location
State TX
County Williamson
Interior
Interior Features High Ceilings, Granite Counters, Interior Steps, Pantry, Walk-In Closet(s)
Heating Central, Natural Gas
Cooling Central Air
Flooring Carpet, Tile
Fireplaces Number 1
Fireplaces Type Great Room
Fireplace Y
Appliance Dishwasher, Disposal, Gas Range, Microwave, Free-Standing Range, Refrigerator, Water Heater
Exterior
Exterior Feature Exterior Steps
Garage Spaces 2.0
Fence Fenced, Wrought Iron
Pool None
Community Features Common Grounds
Utilities Available Electricity Available
Waterfront Description None
View None
Roof Type Composition
Accessibility None
Porch Covered, Patio
Total Parking Spaces 2
Private Pool No
Building
Lot Description Curbs, Level, Sprinkler - Automatic, Sprinkler - In-ground, Trees-Small (Under 20 Ft)
Faces Northwest
Foundation Slab
Sewer Public Sewer
Water Public
Level or Stories Two
Structure Type Frame,Masonry – Partial,Stone
New Construction No
Schools
Elementary Schools Anderson Mill
Middle Schools Noel Grisham
High Schools Westwood
School District Round Rock Isd
Others
HOA Fee Include Common Area Maintenance
Restrictions None
Ownership Fee-Simple
Acceptable Financing Cash, Conventional, FHA, VA Loan
Tax Rate 1.8578
Listing Terms Cash, Conventional, FHA, VA Loan
Special Listing Condition Standard
Read Less Info
Want to know what your home might be worth? Contact us for a FREE valuation!

Our team is ready to help you sell your home for the highest possible price ASAP
Bought with Compass RE Texas, LLC
"My job is to find and attract mastery-based agents to the office, protect the culture, and make sure everyone is happy! "

