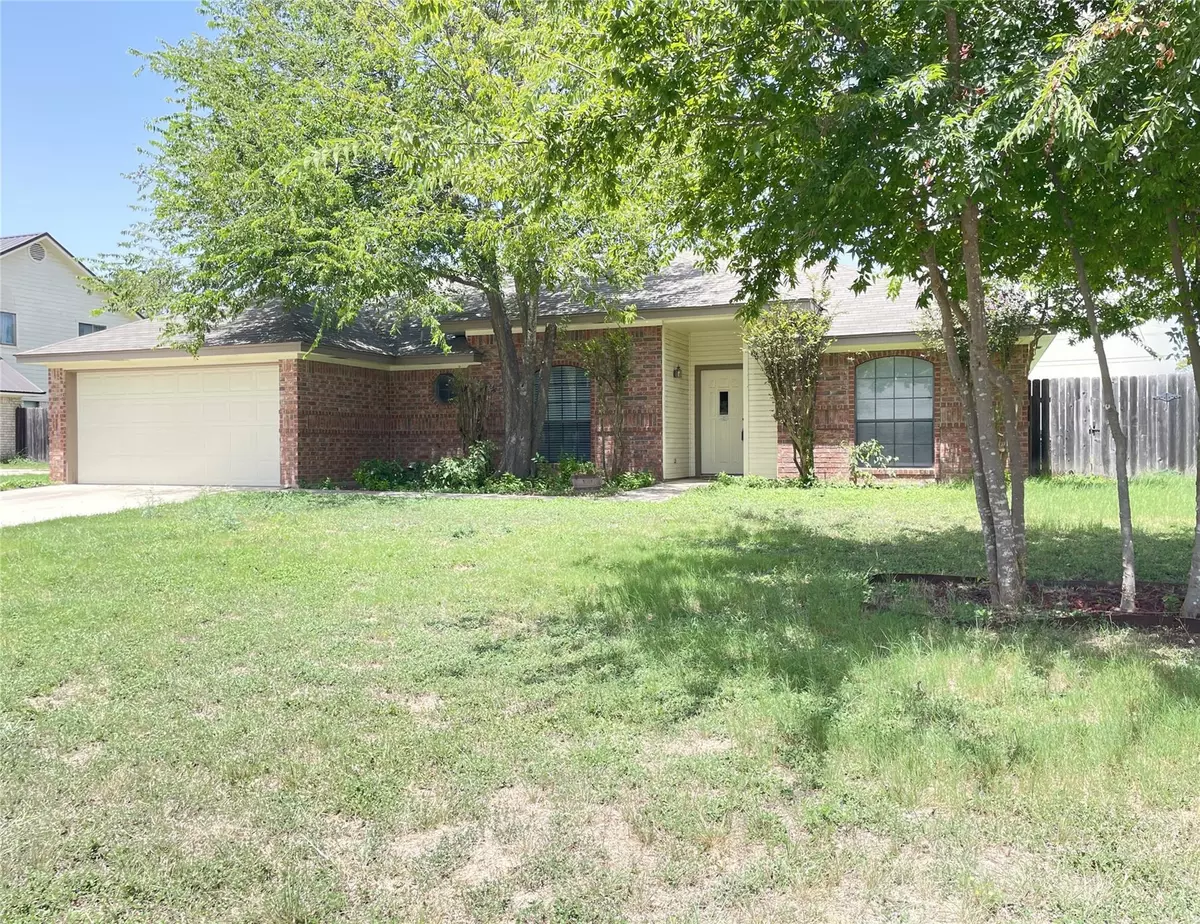$235,000
For more information regarding the value of a property, please contact us for a free consultation.
4 Beds
2 Baths
1,612 SqFt
SOLD DATE : 12/13/2024
Key Details
Property Type Single Family Home
Sub Type Single Family Residence
Listing Status Sold
Purchase Type For Sale
Square Footage 1,612 sqft
Price per Sqft $145
Subdivision Tanglewood North
MLS Listing ID 9215383
Sold Date 12/13/24
Bedrooms 4
Full Baths 2
Originating Board actris
Year Built 1992
Tax Year 2023
Lot Size 10,672 Sqft
Lot Dimensions 82x130
Property Description
Walk right in & feel immediately at home in this well-maintained home, located in a family friendly neighborhood, conveniently close to practically EVERYTHING! The covered front porch welcomes the visitors & ushers them into the expansive family room where the raised ceiling emphasizes the generous proportion of the room, and the brick-breasted fireplace is the focal point. Faux-wood blinds dress the window and control the light-flow into the adjacent dining area leading into the cook's delight kitchen that offers a bevy of cabinets and countertops for meal preparations, and tumbled stone backsplash. An eye-catching octagon window pumps natural light into the interior utility room that links to the twin car sized garage which is equipped w/garage door opener. Owner's bedroom showcases raised ceiling with lighted ceiling fan, strategically placed windows allowing for furniture placement while providing natural illumination, and an attached bath with soaking tub and separate, tiled shower, cultured marble topped vanity with dual sinks, and private toilet compartment. Two of the secondary bedrooms also have ample closet space, lighted ceiling fans, & share a full-size bath. The 4th bedroom could easily double as an office positioned at the front of the home. The fenced back yard offers lots of room for little ones or fur babies to roam.
Location
State TX
County Bell
Rooms
Main Level Bedrooms 4
Interior
Interior Features Breakfast Bar, Ceiling Fan(s), Double Vanity, Electric Dryer Hookup, Primary Bedroom on Main, Walk-In Closet(s)
Heating Ceiling, Central
Cooling Central Air, Electric
Flooring Carpet, Tile
Fireplaces Number 1
Fireplaces Type Wood Burning
Fireplace Y
Appliance Dishwasher, Electric Range, Range, Refrigerator, Free-Standing Refrigerator, Electric Water Heater
Exterior
Exterior Feature Private Yard
Garage Spaces 2.0
Fence Back Yard, Fenced, Privacy, Wood
Pool None
Community Features Curbs
Utilities Available Electricity Connected, Sewer Connected, Water Connected
Waterfront Description None
View Neighborhood
Roof Type Composition
Accessibility None
Porch Covered, Front Porch, Patio
Total Parking Spaces 4
Private Pool No
Building
Lot Description Back Yard, City Lot, Curbs, Front Yard
Faces South
Foundation Slab
Sewer Public Sewer
Water Public
Level or Stories One
Structure Type Brick
New Construction No
Schools
Elementary Schools Mountain View
Middle Schools Eastern Hills
High Schools Harker Heights
School District Killeen Isd
Others
Restrictions None
Ownership Fee-Simple
Acceptable Financing Cash, Conventional, FHA, VA Loan
Tax Rate 1.797172
Listing Terms Cash, Conventional, FHA, VA Loan
Special Listing Condition Standard
Read Less Info
Want to know what your home might be worth? Contact us for a FREE valuation!

Our team is ready to help you sell your home for the highest possible price ASAP
Bought with Century 21 Premier, REALTORS
"My job is to find and attract mastery-based agents to the office, protect the culture, and make sure everyone is happy! "

