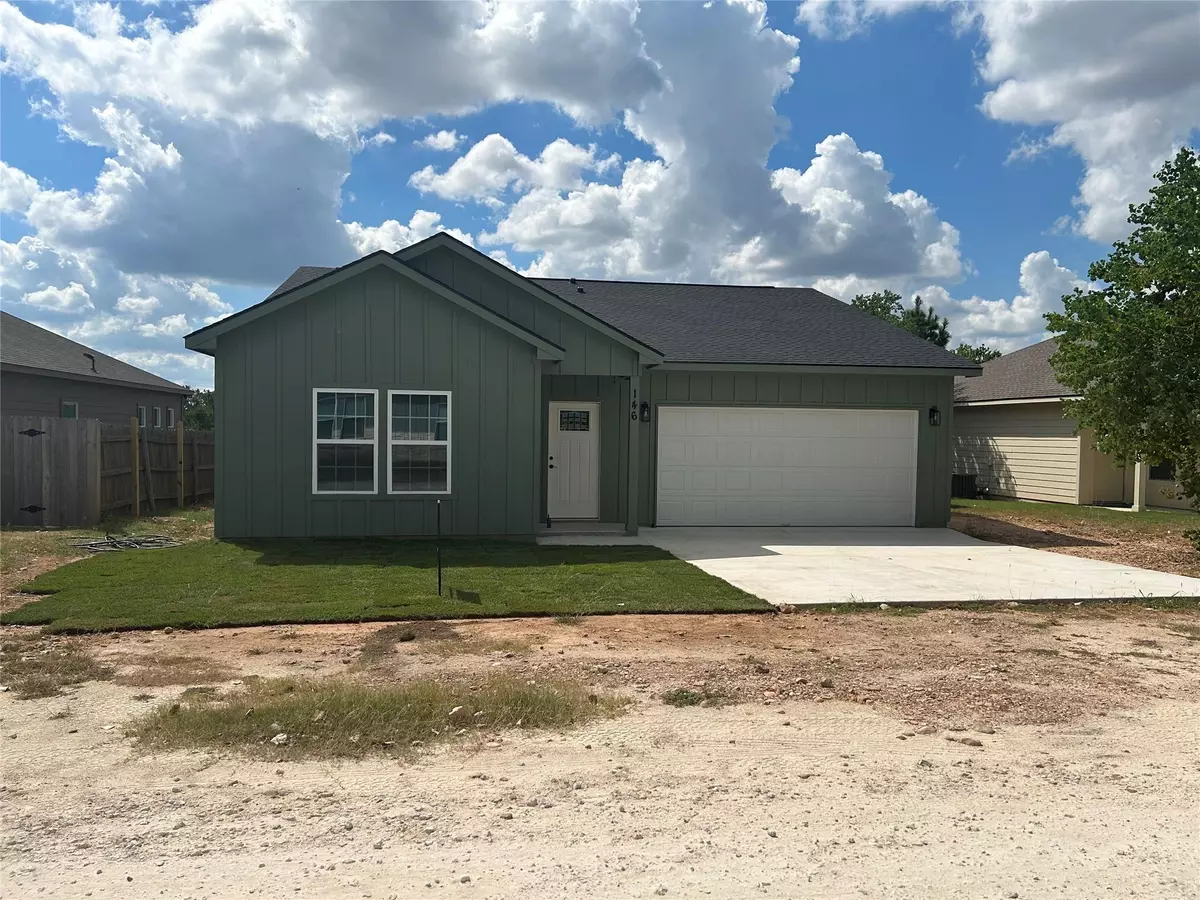$339,000
For more information regarding the value of a property, please contact us for a free consultation.
4 Beds
2 Baths
1,600 SqFt
SOLD DATE : 12/27/2024
Key Details
Property Type Single Family Home
Sub Type Single Family Residence
Listing Status Sold
Purchase Type For Sale
Square Footage 1,600 sqft
Price per Sqft $215
Subdivision Pine Cove Estates
MLS Listing ID 7955211
Sold Date 12/27/24
Style Single level Floor Plan
Bedrooms 4
Full Baths 2
Originating Board actris
Year Built 2024
Tax Year 2024
Lot Size 0.300 Acres
Lot Dimensions 59 x 219
Property Description
Enjoy living in a new home that is close enough to the city, many parks, and The Colorado River. Bastrop is just six minutes away. This spacious home has four bedrooms, two full baths, a large kitchen with an island and pantry. The backyard has a tall shed, and additional space for parking cars or possibly an RV. There is also privacy fence on both sides of the property. There are light restrictions, no HOA fees, and the tax rate is at a low 1.36. Schedule a showing and find out for yourself how great this home is.
Location
State TX
County Bastrop
Rooms
Main Level Bedrooms 4
Interior
Interior Features Ceiling Fan(s), Granite Counters, Kitchen Island, Open Floorplan, Pantry, Primary Bedroom on Main, Recessed Lighting, Walk-In Closet(s)
Heating Central, Electric, Fireplace(s)
Cooling Ceiling Fan(s), Central Air, Electric
Flooring Carpet, Tile
Fireplaces Number 1
Fireplaces Type Electric
Fireplace Y
Appliance Dishwasher, Disposal, Microwave, Free-Standing Electric Range
Exterior
Exterior Feature None
Garage Spaces 2.0
Fence Partial
Pool None
Community Features None
Utilities Available Electricity Connected, Water Connected
Waterfront Description None
View Neighborhood
Roof Type Shingle
Accessibility None
Porch Rear Porch
Total Parking Spaces 2
Private Pool No
Building
Lot Description Level, Private Maintained Road
Faces East
Foundation Slab
Sewer Septic Tank
Water Public
Level or Stories One
Structure Type Concrete,Frame,HardiPlank Type,ICAT Recessed Lighting,Blown-In Insulation
New Construction Yes
Schools
Elementary Schools Brown Primary
Middle Schools Smithville
High Schools Smithville
School District Smithville Isd
Others
Restrictions Deed Restrictions
Ownership Fee-Simple
Acceptable Financing Cash, Conventional, FHA, USDA Loan
Tax Rate 1.36113
Listing Terms Cash, Conventional, FHA, USDA Loan
Special Listing Condition Standard
Read Less Info
Want to know what your home might be worth? Contact us for a FREE valuation!

Our team is ready to help you sell your home for the highest possible price ASAP
Bought with Keller Williams Realty
"My job is to find and attract mastery-based agents to the office, protect the culture, and make sure everyone is happy! "

