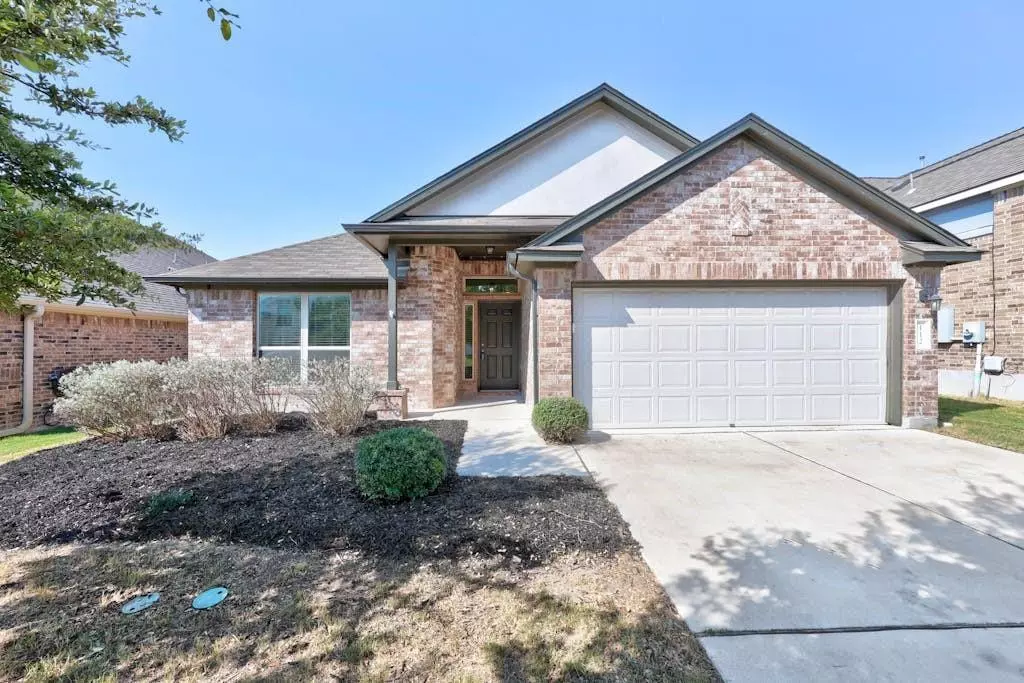$360,000
For more information regarding the value of a property, please contact us for a free consultation.
4 Beds
2 Baths
1,693 SqFt
SOLD DATE : 01/02/2025
Key Details
Property Type Single Family Home
Sub Type Single Family Residence
Listing Status Sold
Purchase Type For Sale
Square Footage 1,693 sqft
Price per Sqft $206
Subdivision Larkspur
MLS Listing ID 5878722
Sold Date 01/02/25
Bedrooms 4
Full Baths 2
HOA Fees $60/mo
Originating Board actris
Year Built 2017
Annual Tax Amount $9,582
Tax Year 2024
Lot Size 6,229 Sqft
Property Description
Nestled in the sought-after Larkspur community, this stunning home showcases high ceilings and elegant tile flooring throughout the main living area. Freshly painted with newly installed carpet. The spacious family room seamlessly connects to a gourmet kitchen featuring granite countertops, stainless steel appliances, a breakfast bar, a walk-in pantry, and a sunlit breakfast nook. The luxurious primary suite offers a generous walk-in closet and a spa-like bath with a double vanity, a soaking tub, and a separate shower. Step outside to a charming covered patio that overlooks a large, beautifully landscaped backyard—perfect for outdoor living and entertaining.
Location
State TX
County Williamson
Rooms
Main Level Bedrooms 4
Interior
Interior Features Breakfast Bar, Ceiling Fan(s), High Ceilings, Granite Counters, Double Vanity, Eat-in Kitchen, Murphy Bed, Open Floorplan, Primary Bedroom on Main, Recessed Lighting, Walk-In Closet(s)
Heating Central
Cooling Central Air
Flooring Carpet, Tile
Fireplaces Type None
Fireplace Y
Appliance Dishwasher, Gas Cooktop, Microwave, Oven, Free-Standing Range, Refrigerator
Exterior
Exterior Feature Gutters Partial
Garage Spaces 2.0
Fence Fenced, Wood
Pool None
Community Features Clubhouse, Fitness Center, Playground, Pool, Trail(s)
Utilities Available Electricity Available
Waterfront Description None
View None
Roof Type Composition
Accessibility None
Porch Covered, Patio
Total Parking Spaces 2
Private Pool No
Building
Lot Description Interior Lot, Sprinkler - Automatic, Sprinkler - In Rear, Sprinkler - In Front, Sprinkler - Side Yard
Faces East
Foundation Slab
Sewer Public Sewer
Water Public
Level or Stories One
Structure Type Brick,Masonry – All Sides,Stucco
New Construction No
Schools
Elementary Schools Larkspur
Middle Schools Danielson
High Schools Glenn
School District Leander Isd
Others
HOA Fee Include Common Area Maintenance
Restrictions Deed Restrictions
Ownership Fee-Simple
Acceptable Financing Cash, Conventional, FHA, VA Loan
Tax Rate 2.5
Listing Terms Cash, Conventional, FHA, VA Loan
Special Listing Condition Standard
Read Less Info
Want to know what your home might be worth? Contact us for a FREE valuation!

Our team is ready to help you sell your home for the highest possible price ASAP
Bought with Team Price Real Estate
"My job is to find and attract mastery-based agents to the office, protect the culture, and make sure everyone is happy! "

