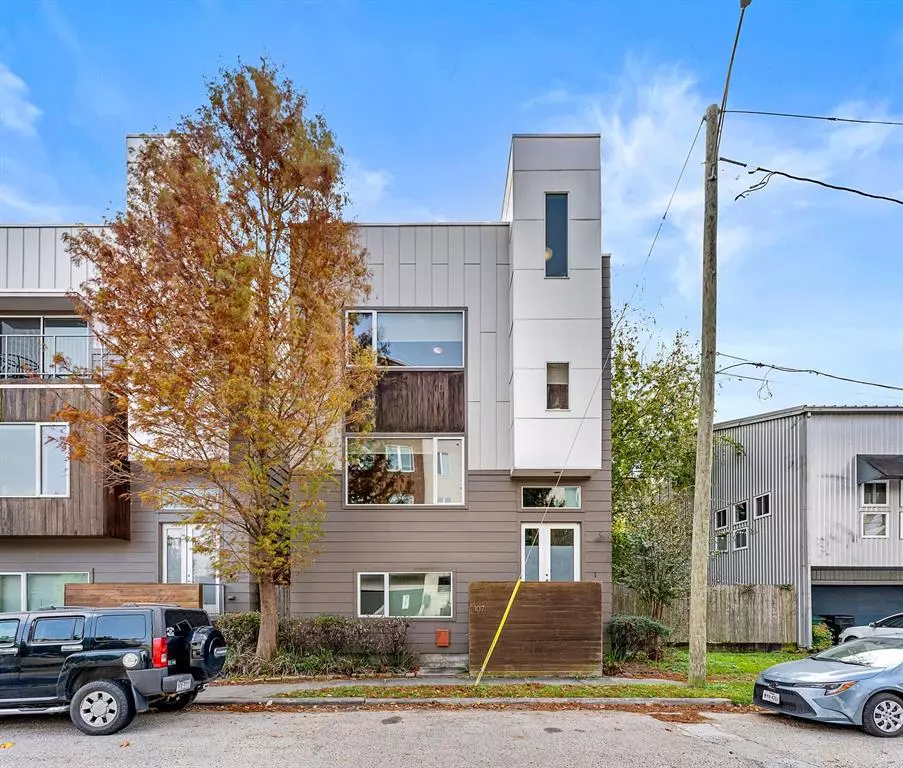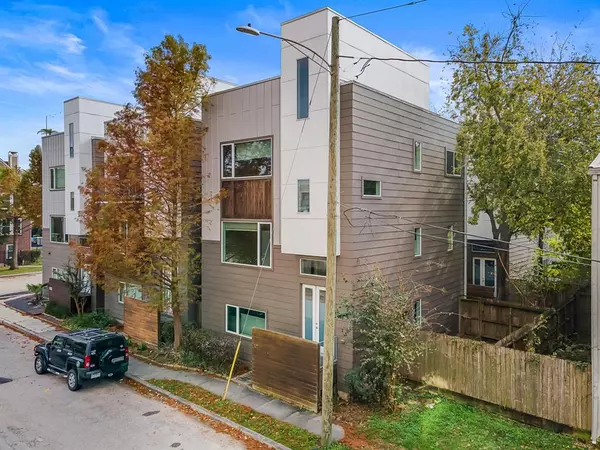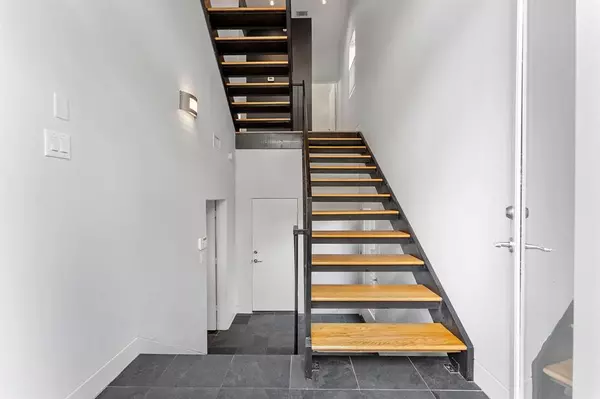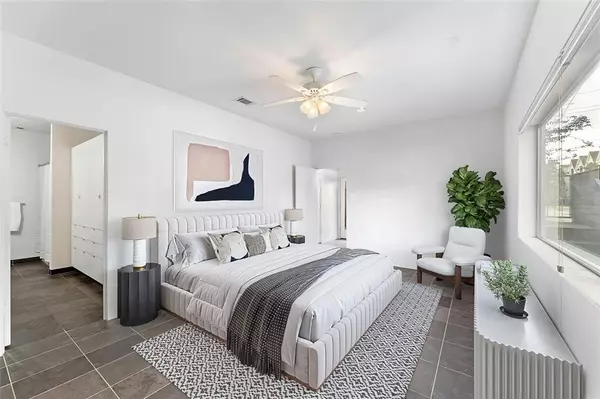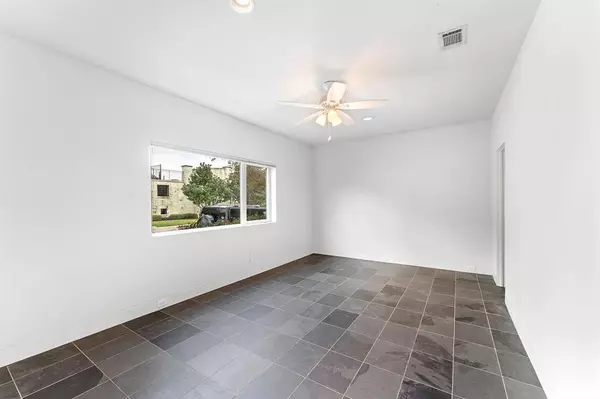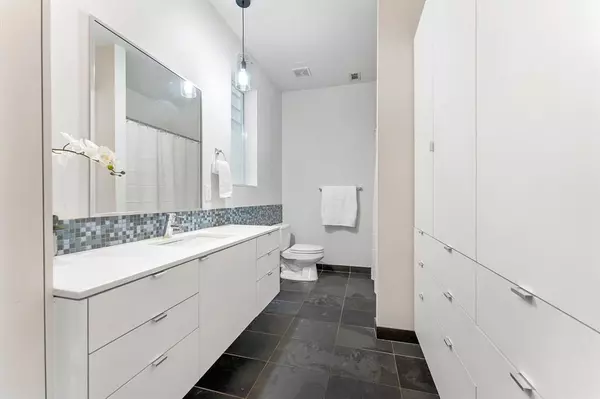$595,000
For more information regarding the value of a property, please contact us for a free consultation.
3 Beds
3.1 Baths
2,708 SqFt
SOLD DATE : 01/31/2025
Key Details
Property Type Single Family Home
Listing Status Sold
Purchase Type For Sale
Square Footage 2,708 sqft
Price per Sqft $211
Subdivision Genesee Street Add
MLS Listing ID 82596117
Sold Date 01/31/25
Style Contemporary/Modern
Bedrooms 3
Full Baths 3
Half Baths 1
Year Built 2010
Annual Tax Amount $8,865
Tax Year 2023
Lot Size 1,677 Sqft
Property Description
Sleek, modern, freestanding patio home, 3 bedrooms, 3.5 baths in small 6 unit community conveniently located near Downtown and Montrose. Minutes to freeway access, Allen Pkwy, restaurants, shopping, & nightlife. End unit w/views of skyline from 18'x18' roof deck, fenced patio space/greenspace. Real hardwood floors (no carpet in house), high ceilings, exposed stained trusses. Modern open kitchen w/Subzero built-in stainless steel refrigerator, Wolf induction cooktop & oven, Sharp drawer-style microwave, Bosch dishwasher, dry bar w/wine cooler. Living area with space for media wall. Primary suite with hardwoods, plenty of custom built-in storage plus walk-in closet, soaking tub & separate tiled shower, dual shower heads. Landing with built-in desk for office. Roof deck for views and entertaining. Tankless water heater, zoned HVAC, wired for alarm. House faces street.
Location
State TX
County Harris
Area Midtown - Houston
Rooms
Bedroom Description 1 Bedroom Down - Not Primary BR,1 Bedroom Up,En-Suite Bath,Primary Bed - 3rd Floor,Walk-In Closet
Other Rooms 1 Living Area, Home Office/Study, Kitchen/Dining Combo, Living Area - 2nd Floor, Utility Room in House
Master Bathroom Full Secondary Bathroom Down, Half Bath, Primary Bath: Double Sinks, Primary Bath: Separate Shower, Primary Bath: Soaking Tub, Secondary Bath(s): Shower Only, Secondary Bath(s): Tub/Shower Combo
Den/Bedroom Plus 3
Kitchen Breakfast Bar, Island w/ Cooktop, Kitchen open to Family Room, Pantry, Pots/Pans Drawers, Under Cabinet Lighting
Interior
Interior Features Alarm System - Owned, Dry Bar, Fire/Smoke Alarm, High Ceiling, Prewired for Alarm System, Refrigerator Included, Window Coverings, Wine/Beverage Fridge
Heating Central Electric, Heat Pump, Zoned
Cooling Central Electric, Zoned
Flooring Slate, Tile, Wood
Exterior
Exterior Feature Partially Fenced, Rooftop Deck, Side Yard
Parking Features Attached Garage
Garage Spaces 2.0
Garage Description Auto Garage Door Opener
Roof Type Other
Street Surface Asphalt,Curbs
Private Pool No
Building
Lot Description Patio Lot
Faces North
Story 4
Foundation Slab
Lot Size Range 0 Up To 1/4 Acre
Sewer Public Sewer
Water Public Water
Structure Type Cement Board,Other
New Construction No
Schools
Elementary Schools Gregory-Lincoln Elementary School
Middle Schools Gregory-Lincoln Middle School
High Schools Lamar High School (Houston)
School District 27 - Houston
Others
Senior Community No
Restrictions Restricted
Tax ID 130-077-001-0001
Energy Description Ceiling Fans,Digital Program Thermostat,HVAC>13 SEER,Insulated Doors,Insulated/Low-E windows,North/South Exposure,Tankless/On-Demand H2O Heater
Acceptable Financing Cash Sale, Conventional
Tax Rate 2.014811
Disclosures Sellers Disclosure
Listing Terms Cash Sale, Conventional
Financing Cash Sale,Conventional
Special Listing Condition Sellers Disclosure
Read Less Info
Want to know what your home might be worth? Contact us for a FREE valuation!

Our team is ready to help you sell your home for the highest possible price ASAP

Bought with Our Texas Real Estate Group
"My job is to find and attract mastery-based agents to the office, protect the culture, and make sure everyone is happy! "

