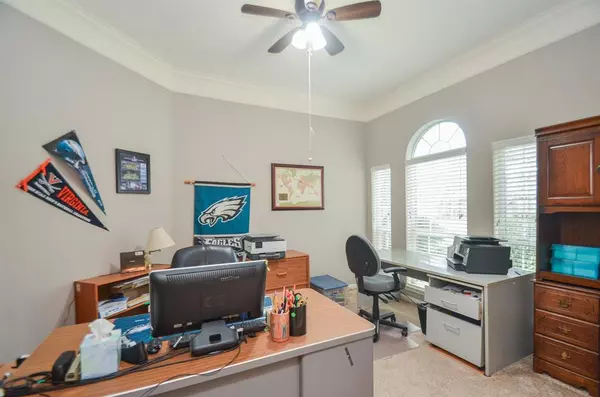$379,000
For more information regarding the value of a property, please contact us for a free consultation.
3 Beds
2 Baths
2,443 SqFt
SOLD DATE : 02/13/2025
Key Details
Property Type Single Family Home
Listing Status Sold
Purchase Type For Sale
Square Footage 2,443 sqft
Price per Sqft $155
Subdivision West Oaks
MLS Listing ID 72115390
Sold Date 02/13/25
Style Traditional
Bedrooms 3
Full Baths 2
HOA Fees $31/ann
HOA Y/N 1
Year Built 1999
Annual Tax Amount $7,933
Tax Year 2024
Lot Size 8,564 Sqft
Acres 0.1966
Property Description
Welcome to easy living in this well-maintained one-story home in the heart of Pearland. The kitchen boasts granite counters, under cabinet lighting, stainless steel refrigerator, cooktop and oven for the chef of the house. The expanded primary walk-in closet will impress even the most discerning buyer, with built-ins, storage and a granite topped island. A utility sink has also been added in the laundry room The Roof was replaced in 2017 and HVAC replaced in 2018. The back door was replaced in 2023 and is wifi equipped for keyless entry options. Relax in the private backyard with no rear neighbors. Convenient access to Hwy 288 and Beltway 8 for Greater Houston commutes. Close to shopping, restaurants, schools, and medical facilities. Washer (2019), Dryer (2021) and Refrigerator can stay. Don't miss out on this gem!
Location
State TX
County Brazoria
Area Pearland
Rooms
Bedroom Description All Bedrooms Down,Walk-In Closet
Other Rooms Breakfast Room, Family Room, Formal Dining, Home Office/Study, Utility Room in House
Master Bathroom Primary Bath: Double Sinks, Primary Bath: Jetted Tub, Primary Bath: Separate Shower, Secondary Bath(s): Tub/Shower Combo
Kitchen Breakfast Bar, Pantry, Under Cabinet Lighting
Interior
Interior Features Dryer Included, Fire/Smoke Alarm, Formal Entry/Foyer, High Ceiling, Refrigerator Included, Washer Included
Heating Central Gas
Cooling Central Electric
Flooring Carpet, Tile
Fireplaces Number 1
Fireplaces Type Gaslog Fireplace
Exterior
Exterior Feature Back Yard Fenced, Patio/Deck
Parking Features Detached Garage
Garage Spaces 2.0
Garage Description Auto Garage Door Opener
Roof Type Composition
Street Surface Concrete,Curbs
Private Pool No
Building
Lot Description Greenbelt, Subdivision Lot
Faces East
Story 1
Foundation Slab
Lot Size Range 0 Up To 1/4 Acre
Sewer Public Sewer
Water Public Water, Water District
Structure Type Brick,Wood
New Construction No
Schools
Elementary Schools H C Carleston Elementary School
Middle Schools Pearland Junior High South
High Schools Pearland High School
School District 42 - Pearland
Others
HOA Fee Include Grounds,Recreational Facilities
Senior Community No
Restrictions Deed Restrictions
Tax ID 8243-3004-008
Energy Description Ceiling Fans,Digital Program Thermostat,Tankless/On-Demand H2O Heater
Acceptable Financing Cash Sale, Conventional, FHA, VA
Tax Rate 2.3768
Disclosures Mud, Sellers Disclosure
Listing Terms Cash Sale, Conventional, FHA, VA
Financing Cash Sale,Conventional,FHA,VA
Special Listing Condition Mud, Sellers Disclosure
Read Less Info
Want to know what your home might be worth? Contact us for a FREE valuation!

Our team is ready to help you sell your home for the highest possible price ASAP

Bought with Redfin Corporation
"My job is to find and attract mastery-based agents to the office, protect the culture, and make sure everyone is happy! "






