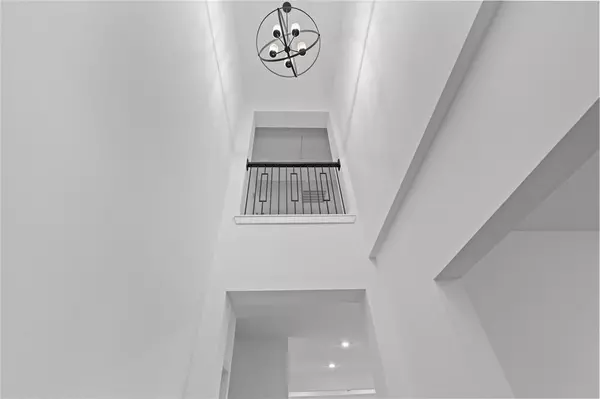$429,900
For more information regarding the value of a property, please contact us for a free consultation.
5 Beds
4 Baths
2,940 SqFt
SOLD DATE : 02/20/2025
Key Details
Property Type Single Family Home
Listing Status Sold
Purchase Type For Sale
Square Footage 2,940 sqft
Price per Sqft $146
Subdivision Kendall Lakes
MLS Listing ID 89232443
Sold Date 02/20/25
Style Traditional
Bedrooms 5
Full Baths 4
HOA Fees $50/ann
HOA Y/N 1
Year Built 2024
Lot Size 7,360 Sqft
Property Description
Welcome to Kendall Lakes by Saratoga Home Builders! Step into the Rylan, a meticulously crafted home with a cozy entry, luxury flooring, a covered patio, and a complete hurricane/windstorm kit for extra safety and peace of mind. Nestled in a charming new community in the heart of Alvin, Texas, one of Houston's fastest-growing areas, this residence is just 25 miles from downtown Houston, 15 miles from Houston Hobby Airport, and 25 minutes from the picturesque beaches of Galveston.
This spacious two-story home boasts over 2,900 square feet with 4 to 5 bedrooms and 4 full bathrooms, with 2 bedrooms on the first floor. Beyond the home, Kendall Lakes offers a vibrant lifestyle with three peaceful lakes, scenic walking paths, an Olympic-sized pool, and close proximity to major freeways, shopping, dining, healthcare, and entertainment. Explore the endless possibilities at Kendall Lakes—your ideal lifestyle awaits!
Location
State TX
County Brazoria
Area Alvin North
Rooms
Bedroom Description 2 Bedrooms Down,Primary Bed - 1st Floor,Sitting Area,Walk-In Closet
Other Rooms Breakfast Room, Entry, Family Room, Formal Dining, Home Office/Study, Kitchen/Dining Combo, Living Area - 1st Floor, Living/Dining Combo, Utility Room in House
Master Bathroom Half Bath, Primary Bath: Double Sinks, Primary Bath: Separate Shower, Secondary Bath(s): Tub/Shower Combo
Den/Bedroom Plus 5
Kitchen Island w/o Cooktop, Kitchen open to Family Room, Pantry, Walk-in Pantry
Interior
Interior Features Formal Entry/Foyer, High Ceiling
Heating Central Gas
Cooling Central Electric
Flooring Carpet, Tile
Exterior
Exterior Feature Back Yard, Back Yard Fenced, Covered Patio/Deck, Fully Fenced, Storm Shutters
Parking Features Attached Garage
Garage Spaces 3.0
Roof Type Composition
Street Surface Concrete,Curbs
Private Pool No
Building
Lot Description Subdivision Lot
Faces East
Story 2
Foundation Slab
Lot Size Range 0 Up To 1/4 Acre
Builder Name Saratoga Homes
Sewer Public Sewer
Water Public Water
Structure Type Brick,Stone
New Construction Yes
Schools
Elementary Schools Mark Twain Elementary School (Alvin)
Middle Schools G W Harby J H
High Schools Alvin High School
School District 3 - Alvin
Others
Senior Community No
Restrictions Deed Restrictions
Tax ID NA
Energy Description Digital Program Thermostat,Energy Star Appliances,HVAC>13 SEER,Insulated/Low-E windows,Storm Windows
Acceptable Financing Cash Sale, Conventional, FHA, VA
Disclosures No Disclosures
Listing Terms Cash Sale, Conventional, FHA, VA
Financing Cash Sale,Conventional,FHA,VA
Special Listing Condition No Disclosures
Read Less Info
Want to know what your home might be worth? Contact us for a FREE valuation!

Our team is ready to help you sell your home for the highest possible price ASAP

Bought with Vive Realty LLC
"My job is to find and attract mastery-based agents to the office, protect the culture, and make sure everyone is happy! "






