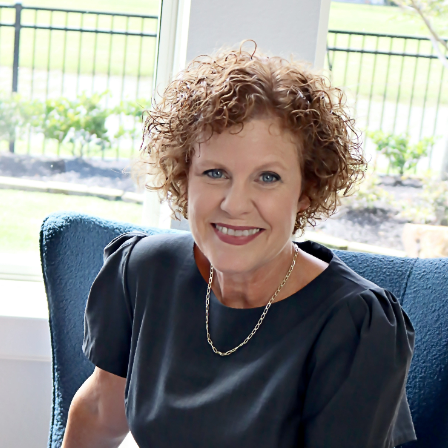$650,000
$642,000
1.2%For more information regarding the value of a property, please contact us for a free consultation.
4 Beds
4 Baths
3,744 SqFt
SOLD DATE : 03/18/2025
Key Details
Sold Price $650,000
Property Type Single Family Home
Sub Type Detached
Listing Status Sold
Purchase Type For Sale
Square Footage 3,744 sqft
Price per Sqft $173
Subdivision Creekstone Village At Riverstone
MLS Listing ID 60692070
Sold Date 03/18/25
Style Traditional
Bedrooms 4
Full Baths 3
Half Baths 1
HOA Fees $8/ann
HOA Y/N Yes
Year Built 2016
Annual Tax Amount $11,798
Tax Year 2024
Lot Size 8,032 Sqft
Acres 0.1844
Property Sub-Type Detached
Property Description
RIVERSTONE BEAUTY! Gorgeous brick & stone 2-story home located in Creekstone Village neighborhood seamlessly combines luxury and functionality. Chef's kitchen features stunning quartz countertops, center island with breakfast bar, walk-in pantry, gas cooktop, touch faucet & MORE! Spacious family room is open to the kitchen creating an ideal space for both cooking and entertaining. Rich wood flooring, LED lighting and elegant, modern light fixtures add to the home's stylish ambiance. The owner's suite offers marble vanities, a soaking tub, glass shower and 2 walk-in closets. Enjoy the ultimate movie experience in the MEDIA ROOM wired for surround sound. Plus a HOME OFFICE & GAME ROOM! Recent upgrades include fresh interior paint, water heater and AC. This energy-efficient home also features insulated doors, Low-E windows, a whole-home water filtration system and central vacuum system. Riverstone world-class amenities. Don't miss your opportunity to schedule a private showing today.
Location
State TX
County Fort Bend
Community Community Pool, Curbs
Area Sugar Land South
Interior
Interior Features Atrium, Breakfast Bar, Balcony, Crown Molding, Central Vacuum, Double Vanity, Entrance Foyer, French Door(s)/Atrium Door(s), Hollywood Bath, High Ceilings, Kitchen Island, Kitchen/Family Room Combo, Bath in Primary Bedroom, Marble Counters, Pots & Pan Drawers, Quartz Counters, Self-closing Drawers, Soaking Tub, Separate Shower, Tub Shower, Vanity
Heating Central, Gas, Zoned
Cooling Central Air, Electric, Zoned
Flooring Carpet, Tile, Wood
Fireplaces Number 1
Fireplaces Type Gas, Gas Log
Fireplace Yes
Appliance Convection Oven, Dishwasher, Electric Oven, Gas Cooktop, Disposal, Microwave, Oven, Water Softener Owned
Laundry Washer Hookup, Electric Dryer Hookup, Gas Dryer Hookup
Exterior
Exterior Feature Covered Patio, Deck, Fence, Sprinkler/Irrigation, Porch, Patio, Private Yard, Tennis Court(s)
Parking Features Attached, Driveway, Garage, Garage Door Opener, Oversized
Garage Spaces 2.0
Fence Back Yard
Pool Association
Community Features Community Pool, Curbs
Amenities Available Clubhouse, Sport Court, Fitness Center, Picnic Area, Playground, Park, Pool, Tennis Court(s), Trail(s)
Water Access Desc Public
Roof Type Composition
Porch Covered, Deck, Patio, Porch
Private Pool No
Building
Lot Description Corner Lot, Greenbelt, Subdivision, Backs to Greenbelt/Park, Pond on Lot
Faces West
Story 2
Entry Level Two
Foundation Slab
Builder Name Westin Homes
Sewer Public Sewer
Water Public
Architectural Style Traditional
Level or Stories Two
New Construction No
Schools
Elementary Schools Sonal Bhuchar Elementary
Middle Schools First Colony Middle School
High Schools Elkins High School
School District 19 - Fort Bend
Others
HOA Name Riverstone HOA
HOA Fee Include Clubhouse,Maintenance Grounds,Recreation Facilities
Tax ID 2710-71-001-0070-907
Ownership Full Ownership
Security Features Prewired,Security System Owned,Smoke Detector(s)
Acceptable Financing Cash, Conventional, FHA, VA Loan
Listing Terms Cash, Conventional, FHA, VA Loan
Read Less Info
Want to know what your home might be worth? Contact us for a FREE valuation!

Our team is ready to help you sell your home for the highest possible price ASAP

Bought with eXp Realty, LLC

"My job is to find and attract mastery-based agents to the office, protect the culture, and make sure everyone is happy! "






