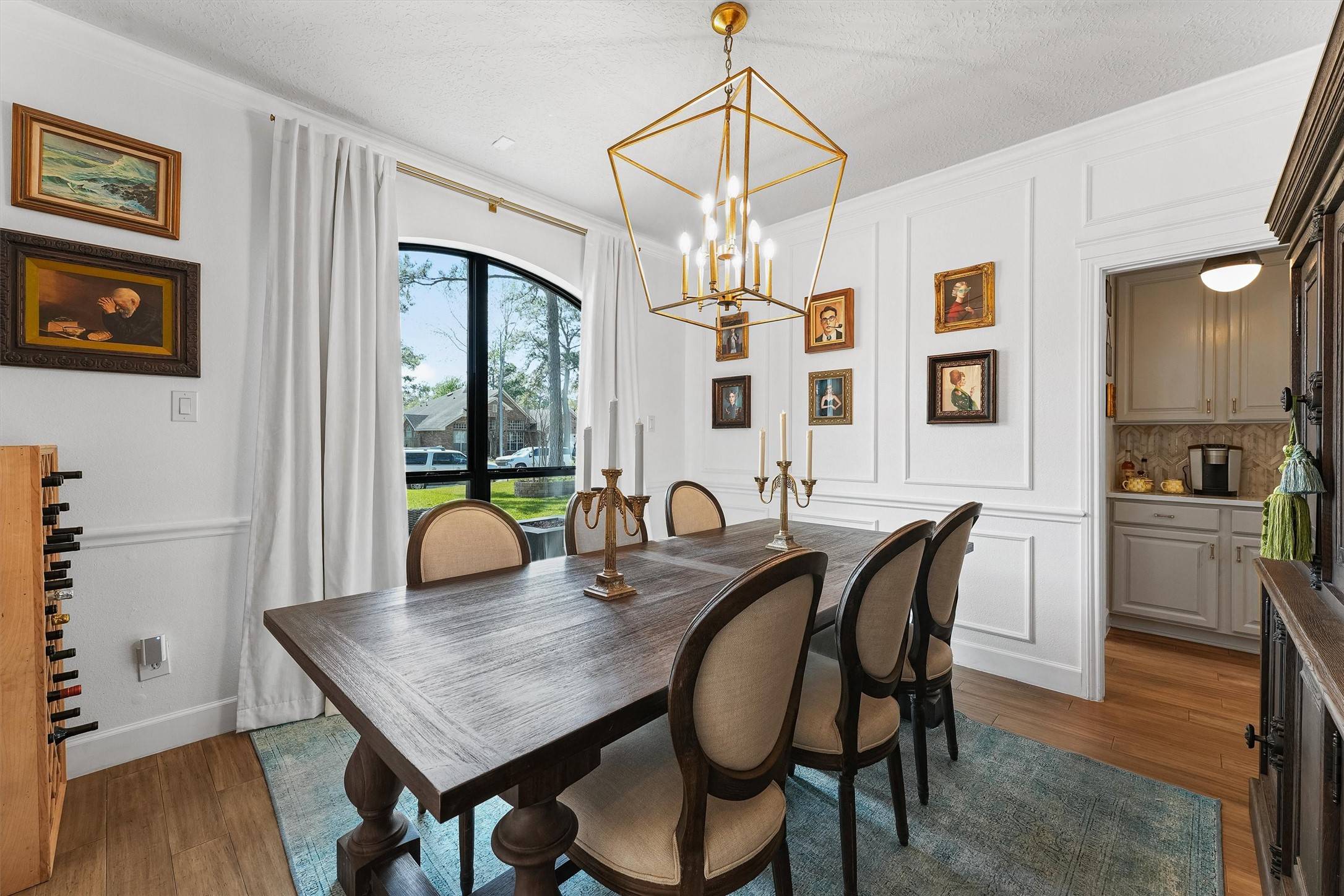$538,000
$552,500
2.6%For more information regarding the value of a property, please contact us for a free consultation.
4 Beds
4 Baths
3,101 SqFt
SOLD DATE : 06/03/2025
Key Details
Sold Price $538,000
Property Type Single Family Home
Sub Type Detached
Listing Status Sold
Purchase Type For Sale
Square Footage 3,101 sqft
Price per Sqft $173
Subdivision Longwood Village Sec 17
MLS Listing ID 27442916
Sold Date 06/03/25
Style Traditional
Bedrooms 4
Full Baths 3
Half Baths 1
HOA Fees $91/ann
HOA Y/N Yes
Year Built 1998
Annual Tax Amount $9,102
Tax Year 2024
Lot Size 0.274 Acres
Acres 0.274
Property Sub-Type Detached
Property Description
This house has it all! Beauty and function!
This home is located in the highly desirable golf course community of Longwood Village. You will be impressed by the thought and detail design of this property. This nicely updated home has it all: updated door, windows, bamboo flooring, updated HVAC and hot water heaters, updated lighting through-out the home, renovated kitchen boasts quartz countertops, marble backsplash, WIFI/smart oven, Bosch stovetop, Bosch dishwasher, brass faucet & cast iron sink, wine/drink bar, beverage fridge & secondary dry bar. Second floor features 3 spacious secondary bedrooms, nice sized game room features nook & flex room and not to mention the backyard is an entertainer's dream complete with a grassy side yard perfect for pets. Don't miss out on this gorgeous home.
Please independently verify room sizes.
Location
State TX
County Harris
Community Community Pool, Curbs, Golf
Area 10
Interior
Interior Features Bidet, Dry Bar, Double Vanity, Entrance Foyer, High Ceilings, Kitchen Island, Kitchen/Family Room Combo, Bath in Primary Bedroom, Pantry, Separate Shower, Tub Shower, Ceiling Fan(s), Programmable Thermostat
Heating Central, Gas
Cooling Central Air, Electric
Flooring Bamboo, Carpet, Tile
Fireplaces Number 1
Fireplaces Type Gas Log
Fireplace Yes
Appliance Dishwasher, Electric Oven, Disposal, Gas Range, Microwave, Oven, ENERGY STAR Qualified Appliances
Exterior
Exterior Feature Covered Patio, Fully Fenced, Fence, Sprinkler/Irrigation, Patio, Tennis Court(s)
Parking Features Driveway, Garage, Garage Door Opener
Garage Spaces 2.0
Fence Back Yard
Pool Gunite, In Ground, Association
Community Features Community Pool, Curbs, Golf
Amenities Available Clubhouse, Golf Course, Picnic Area, Playground, Pickleball, Pool, Tennis Court(s), Trail(s)
Water Access Desc Public
Roof Type Composition
Porch Covered, Deck, Patio
Private Pool Yes
Building
Lot Description Cul-De-Sac, Near Golf Course, Subdivision, Side Yard
Entry Level Two
Foundation Slab
Sewer Public Sewer
Water Public
Architectural Style Traditional
Level or Stories Two
New Construction No
Schools
Elementary Schools Hamilton Elementary School
Middle Schools Hamilton Middle School (Cypress-Fairbanks)
High Schools Cy-Fair High School
School District 13 - Cypress-Fairbanks
Others
HOA Name Longwood Village HOA Sterling ASI
HOA Fee Include Clubhouse,Recreation Facilities
Tax ID 119-535-003-0018
Ownership Full Ownership
Security Features Prewired,Security System Leased,Smoke Detector(s)
Acceptable Financing Cash, Conventional, FHA, USDA Loan, VA Loan
Listing Terms Cash, Conventional, FHA, USDA Loan, VA Loan
Read Less Info
Want to know what your home might be worth? Contact us for a FREE valuation!

Our team is ready to help you sell your home for the highest possible price ASAP

Bought with Crown Eagle Realty
"My job is to find and attract mastery-based agents to the office, protect the culture, and make sure everyone is happy! "






