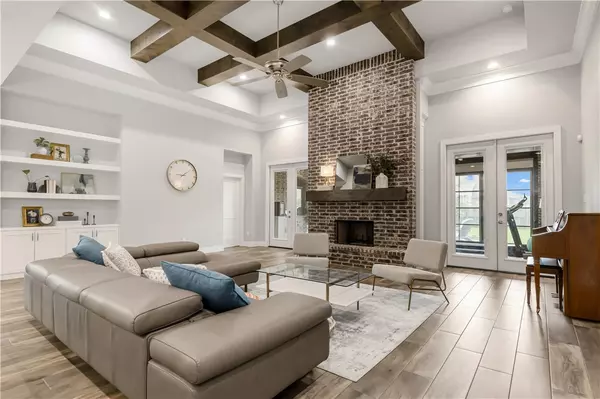$699,000
For more information regarding the value of a property, please contact us for a free consultation.
4 Beds
4.5 Baths
2,789 SqFt
SOLD DATE : 07/18/2025
Key Details
Property Type Single Family Home
Sub Type Single Family Residence
Listing Status Sold
Purchase Type For Sale
Square Footage 2,789 sqft
Price per Sqft $240
Subdivision The Crossing At Lick Creek
MLS Listing ID 25005836
Sold Date 07/18/25
Bedrooms 4
Full Baths 4
Half Baths 1
HOA Fees $45/ann
HOA Y/N No
Year Built 2019
Lot Size 0.348 Acres
Acres 0.3478
Property Sub-Type Single Family Residence
Property Description
Gorgeous FlagShip Custom Home in The Crossing at Lick Creek! This thoughtfully designed 4-bedroom + study, 4.5-bath home offers 2,789 sqft of beautifully appointed living space and a functional open-concept layout that's perfect for everyday living and entertaining. The spacious living room features a charming brick wood-burning fireplace, wood beam-accented pop ceiling, and two sets of French doors that open to the incredible outdoor living area.
The gourmet kitchen is a dream, showcasing a large island, custom cabinetry, walk-in pantry, and stylish finishes throughout. Retreat to the luxurious primary suite, complete with a free-standing soaking tub, oversized walk-in shower, and a custom closet with direct access to the laundry room for added convenience. Each secondary bedroom includes its own en-suite bath, and there's no shortage of storage space throughout the home.
Step outside to enjoy the newly updated enclosed back patio featuring an outdoor kitchen with a grill, sink, roll-up doors, and TV mounts—perfect for year-round entertaining. The garage features an updated epoxy floor finish, offering both durability and a clean, polished look. Don't miss your chance to own this stunning home in one of College Station's most desirable neighborhoods!
Location
State TX
County Brazos
Community The Crossing At Lick Creek
Area C11
Direction Take Rock Prairie East past William D. Fitch. The Crossing at Lick Creek will be on your right. Take a right on Spanish Moss. Take a left on Coopers Hawk Dr. House is on the left with a circle driveway.
Interior
Interior Features Wet Bar, French Door(s)/Atrium Door(s), High Ceilings, Quartz Counters, Window Treatments, Ceiling Fan(s), Dry Bar, Kitchen Exhaust Fan, Kitchen Island, Walk-In Pantry
Heating Central, Gas
Cooling Central Air, Electric
Flooring Carpet, Tile
Fireplaces Type Gas, Wood Burning
Fireplace Yes
Appliance Built-In Electric Oven, Dishwasher, Disposal, Gas Range, Microwave, Tankless Water Heater, Water Heater
Laundry Washer Hookup
Exterior
Parking Features Attached
Garage Spaces 2.0
Fence Privacy
Utilities Available Sewer Available, Water Available
Amenities Available Maintenance Grounds, Management
Water Access Desc Public
Roof Type Composition
Accessibility None
Handicap Access None
Garage Yes
Building
Story 1
Foundation Slab
Sewer Public Sewer
Water Public
Others
HOA Fee Include Common Area Maintenance,Association Management
Senior Community No
Tax ID 412064
Financing Conventional
Read Less Info
Want to know what your home might be worth? Contact us for a FREE valuation!

Our team is ready to help you sell your home for the highest possible price ASAP
Bought with Walsh &Mangan Premier RE Group

"My job is to find and attract mastery-based agents to the office, protect the culture, and make sure everyone is happy! "






