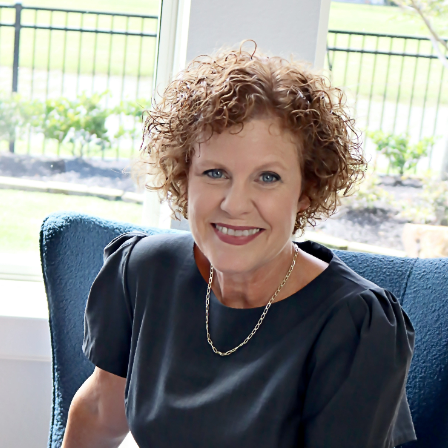$1,250,000
$1,380,000
9.4%For more information regarding the value of a property, please contact us for a free consultation.
4 Beds
6 Baths
5,811 SqFt
SOLD DATE : 08/11/2025
Key Details
Sold Price $1,250,000
Property Type Single Family Home
Sub Type Detached
Listing Status Sold
Purchase Type For Sale
Square Footage 5,811 sqft
Price per Sqft $215
Subdivision Teaswood 02
MLS Listing ID 65959494
Sold Date 08/11/25
Style Traditional
Bedrooms 4
Full Baths 5
Half Baths 1
HOA Fees $11/ann
HOA Y/N Yes
Year Built 2005
Annual Tax Amount $21,542
Tax Year 2024
Lot Size 1.278 Acres
Acres 1.2779
Property Sub-Type Detached
Property Description
Discover the pinnacle of luxury living at 10236 Paradise Valley,a magnificent 4/5BD (2 down),5.5BT home in the prestigious gated community of Teaswood.Situated on a sprawling 1.2+-acre lot,this estate offers a stunning backyard oasis complete w/heated pool/spa,outdoor kit,covered back patio & garden.The expansive living room boasts floor-to-ceiling windows & an open floor plan,seamlessly connecting to the chef's kitchen w/large island & breakfast bar.Kit features Viking range,3 ovens,pot filler & vegetable sink.Primary bedroom offers a sitting area & closet you have to see to believe!Extra room off primary is perfect for 2nd office,gym or nursery.Upstairs,enjoy a gameroom,two generously sized bedrooms & media room (or potential 5th bedroom).Additional highlights include circular drive,dbl front doors,wine room,oversized laundry,true pool bath,central vac & 3 car garage.Meticulously maintained & featuring modern upgrades,this home combines elegance & convenience w/quick access to 45.
Location
State TX
County Montgomery
Area Lake Conroe Area
Interior
Interior Features Wet Bar, Breakfast Bar, Crown Molding, Central Vacuum, Dual Sinks, Double Vanity, Entrance Foyer, High Ceilings, Kitchen Island, Kitchen/Family Room Combo, Pantry, Pot Filler, Quartz Counters, Soaking Tub, Separate Shower, Tub Shower, Vanity, Walk-In Pantry
Heating Central, Gas, Zoned
Cooling Central Air, Electric, Zoned
Flooring Carpet, Tile, Wood
Fireplaces Number 1
Fireplaces Type Gas
Fireplace Yes
Appliance Dishwasher, Disposal, Gas Range, Ice Maker, Microwave, Water Softener Owned
Exterior
Exterior Feature Covered Patio, Deck, Fence, Hot Tub/Spa, Outdoor Kitchen, Patio, Private Yard
Parking Features Additional Parking, Attached, Circular Driveway, Garage, Garage Door Opener
Garage Spaces 3.0
Fence Back Yard
Pool Heated, In Ground
Amenities Available Gated
Water Access Desc Public
Roof Type Composition
Porch Covered, Deck, Patio
Private Pool Yes
Building
Lot Description Subdivision, Backs to Greenbelt/Park
Faces North
Story 2
Entry Level Two
Foundation Slab
Sewer Public Sewer
Water Public
Architectural Style Traditional
Level or Stories Two
New Construction No
Schools
Elementary Schools Lagway Elementary School
Middle Schools Robert P. Brabham Middle School
High Schools Willis High School
School District 56 - Willis
Others
HOA Name Teaswood CIA
Tax ID 9227-02-10400
Ownership Full Ownership
Security Features Controlled Access,Smoke Detector(s)
Acceptable Financing Cash, Conventional, FHA, VA Loan
Listing Terms Cash, Conventional, FHA, VA Loan
Read Less Info
Want to know what your home might be worth? Contact us for a FREE valuation!

Our team is ready to help you sell your home for the highest possible price ASAP

Bought with Better Homes and Gardens Real Estate Gary Greene - Cypress

"My job is to find and attract mastery-based agents to the office, protect the culture, and make sure everyone is happy! "






