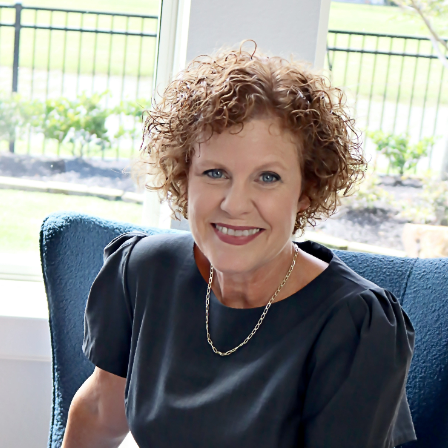$815,000
For more information regarding the value of a property, please contact us for a free consultation.
4 Beds
3.5 Baths
2,975 SqFt
SOLD DATE : 10/24/2025
Key Details
Property Type Single Family Home
Sub Type Single Family Residence
Listing Status Sold
Purchase Type For Sale
Square Footage 2,975 sqft
Price per Sqft $272
Subdivision Cook Crossing Ph 1
MLS Listing ID 25008352
Sold Date 10/24/25
Style Traditional
Bedrooms 4
Full Baths 3
Half Baths 1
HOA Fees $33/ann
HOA Y/N No
Year Built 2025
Lot Size 1.050 Acres
Acres 1.05
Property Sub-Type Single Family Residence
Property Description
Discover an extraordinary fusion of refined design and rural charm in the desirable community of Cook Crossing. Set on a full acre, this new construction home was designed to connect with its surroundings inside and out. Earthy tones and warm textures set the stage as you step inside, while floor-to-ceiling windows flood the living spaces with natural light and frame peaceful views of the countryside. The open kitchen, anchored by a large island and custom cabinetry, blends beautifully with the living and dining areas, making it easy to gather and entertain. A dedicated office adds flexibility for work or quiet focus, while the private primary suite offers a spa-like retreat with a soaking tub, walk-in shower, and generous closet. Three additional bedrooms and two and a half baths provide plenty of room for family or guests. The expansive covered porch invites you to slow down and enjoy the quiet surroundings, morning coffee, evening sunsets, and everything in between. In a community known for its beauty and craftsmanship, this new home captures the best of both worlds: timeless design and the tranquility of rural living.
Location
State TX
County Brazos
Community Cook Crossing Ph 1
Area 106
Direction From Booneville/HWY 30 Southbound, take a left onto Hardy Weeden Rd. After about 2 miles, take a right into the neighborhood. House will be on the right.
Interior
Interior Features Granite Counters, High Ceilings, Quartz Counters, Ceiling Fan(s), Dry Bar, Kitchen Exhaust Fan, Kitchen Island, Walk-In Pantry
Heating Central, Electric
Cooling Central Air, Ceiling Fan(s), Electric
Flooring Tile, Vinyl
Fireplaces Type Gas
Fireplace Yes
Window Features Low-Emissivity Windows
Appliance Dishwasher, Disposal, Gas Range, Microwave, Water Heater, ENERGY STAR Qualified Appliances, TanklessWater Heater
Laundry Washer Hookup
Exterior
Exterior Feature Sprinkler/Irrigation, Outdoor Kitchen
Parking Features Attached
Garage Spaces 3.0
Fence None
Utilities Available Electricity Available, High Speed Internet Available, Propane, Phone Available, Septic Available, Trash Collection, Underground Utilities, Water Available
Amenities Available Maintenance Grounds
Water Access Desc Public
Roof Type Shingle
Accessibility None
Handicap Access None
Porch Covered
Garage Yes
Building
Lot Description Open Lot
Story 1
Foundation Slab
Builder Name Rafter 12 Custom Homes
Water Public
Architectural Style Traditional
Structure Type Brick
Others
HOA Fee Include Common Area Maintenance
Senior Community No
Tax ID 442188
Security Features Smoke Detector(s)
Financing Conventional
Read Less Info
Want to know what your home might be worth? Contact us for a FREE valuation!

Our team is ready to help you sell your home for the highest possible price ASAP
Bought with Beyond Real Estate

"My job is to find and attract mastery-based agents to the office, protect the culture, and make sure everyone is happy! "






